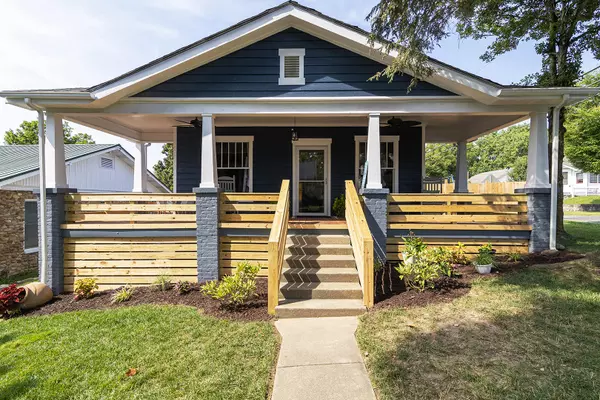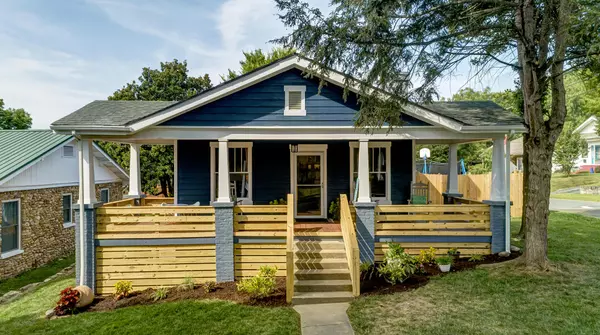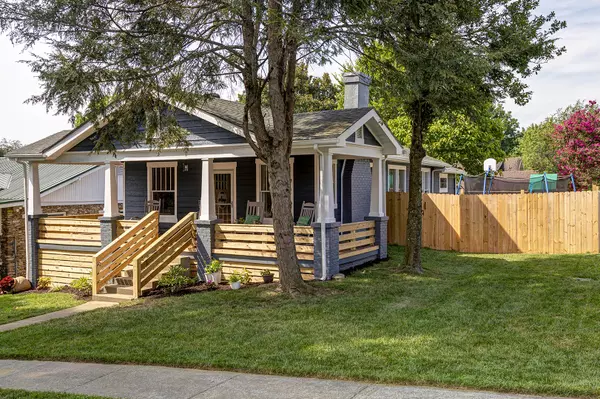For more information regarding the value of a property, please contact us for a free consultation.
927 Hillcrest DR Johnson City, TN 37604
Want to know what your home might be worth? Contact us for a FREE valuation!

Our team is ready to help you sell your home for the highest possible price ASAP
Key Details
Sold Price $235,000
Property Type Single Family Home
Sub Type Single Family Residence
Listing Status Sold
Purchase Type For Sale
Square Footage 1,250 sqft
Price per Sqft $188
Subdivision Not In Subdivision
MLS Listing ID 9927016
Sold Date 09/17/21
Style Craftsman
Bedrooms 3
Full Baths 2
Total Fin. Sqft 1250
Originating Board Tennessee/Virginia Regional MLS
Year Built 1930
Lot Dimensions 50 x 125
Property Description
The remodel of all remodels! This fully renovated 3 bedroom, 2 full bathroom home is a must see. As you approach the front, you will notice the new siding, new landscaping and large front porch, perfect for enjoying the long summer nights. The open floor plan flows from the living room to the dining area and kitchen. This kitchen is a cook's dream! From the beautiful leathered granite to the subway tile backsplash and the oversized sink, you may never leave the kitchen. The large master bedroom has double closets and a spacious master bathroom with granite, double vanities and walk-in tile shower. The home has two additional bedrooms with a full updated bathroom. There is a full unfinished basement for additional storage. The fenced back yard is perfect for entertaining or for children to play. If that's not enough, there is a one car garage behind the home for additional storage and parking. This property offers everything you need! Schedule your showing today. Second bathroom is being remodeled. This beauty will not last long!
Location
State TN
County Washington
Community Not In Subdivision
Zoning RES
Direction Take Exit 20 toward Johnson City. Keep right at the fork and merge onto N Roan St. Continue for 1.7 miles then turn right onto N. Gilmer Park. Then left onto Spring Hill Rd. Merge left ton Peachtree St. Turn left onto E Hillcrest Drive. Home is located on the corner. See sign
Rooms
Basement Concrete, Unfinished
Interior
Interior Features Eat-in Kitchen, Granite Counters, Kitchen Island, Kitchen/Dining Combo, Open Floorplan, Remodeled
Heating Natural Gas
Cooling Ceiling Fan(s), Heat Pump
Flooring Hardwood
Fireplaces Number 1
Fireplaces Type Living Room
Fireplace Yes
Appliance Dishwasher, Gas Range, Microwave, Refrigerator
Heat Source Natural Gas
Laundry Gas Dryer Hookup, Washer Hookup
Exterior
Parking Features Deeded, Detached
Roof Type Shingle
Topography Level
Porch Covered, Front Porch
Building
Entry Level One
Foundation Block
Sewer Public Sewer
Water Public
Architectural Style Craftsman
Structure Type Vinyl Siding
New Construction No
Schools
Elementary Schools North Side
Middle Schools Liberty Bell
High Schools Science Hill
Others
Senior Community No
Tax ID 046o F 029.00 000
Acceptable Financing Cash, Conventional, FHA, VA Loan
Listing Terms Cash, Conventional, FHA, VA Loan
Read Less
Bought with David Lockmiller • Coldwell Banker Security Real Estate



