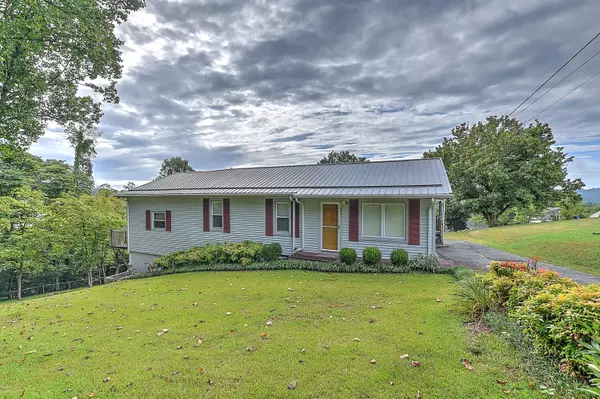For more information regarding the value of a property, please contact us for a free consultation.
3441 Cardinal ST Kingsport, TN 37660
Want to know what your home might be worth? Contact us for a FREE valuation!

Our team is ready to help you sell your home for the highest possible price ASAP
Key Details
Sold Price $159,000
Property Type Single Family Home
Sub Type Single Family Residence
Listing Status Sold
Purchase Type For Sale
Square Footage 1,572 sqft
Price per Sqft $101
Subdivision Mccreary Manor
MLS Listing ID 9927216
Sold Date 09/21/21
Style Raised Ranch
Bedrooms 4
Full Baths 1
Half Baths 1
Total Fin. Sqft 1572
Originating Board Tennessee/Virginia Regional MLS
Year Built 1955
Lot Dimensions see acres
Property Description
HOME BEING SOLD AS IS TO SETTLE ESTATE. This home has been in the current owners family for many many years. WELL maintained, and through the years some updates. NEWER windows, METAL roof, 2 EXTRA LOTS at the end of a cul de sac. SUPER PRIVATE, drive around driveway with drive under garage and basement and storage room. ALL HARDWOOD throughout, Nice living room with large window, EAT IN kitchen, nice cabinets, breakfast bar and WONDERFUL BRIGHT & SUNNY SUNROOM off the back of the home. 4 BEDROOMS, 3 with hardwood and 1 WITH A LOFT/ could be an office or play room area. THIS HOME WILL NOT LAST LONG.
Location
State TN
County Sullivan
Community Mccreary Manor
Zoning RS
Direction BLOOMINGDALE ROAD, turn onto NEWLAND, drive 1/4 mile to RIGHT ON CARDINAL, house is at the end of the street on the right
Rooms
Other Rooms Storage
Basement Block, Concrete, Garage Door, Interior Entry, Walk-Out Access, Workshop
Ensuite Laundry Electric Dryer Hookup, Washer Hookup
Interior
Interior Features Primary Downstairs, Built-in Features, Eat-in Kitchen, Kitchen/Dining Combo, Laminate Counters
Laundry Location Electric Dryer Hookup,Washer Hookup
Heating Heat Pump
Cooling Heat Pump
Flooring Carpet, Hardwood, Vinyl
Window Features Insulated Windows,Window Treatments
Appliance Dishwasher, Electric Range, Microwave
Heat Source Heat Pump
Laundry Electric Dryer Hookup, Washer Hookup
Exterior
Garage Asphalt, Attached, Garage Door Opener
Garage Spaces 1.0
Roof Type Metal
Topography Level, Rolling Slope
Porch Deck, Glass Enclosed
Parking Type Asphalt, Attached, Garage Door Opener
Total Parking Spaces 1
Building
Entry Level One
Foundation Block
Sewer Septic Tank
Water Public
Architectural Style Raised Ranch
Structure Type Vinyl Siding
New Construction No
Schools
Elementary Schools Ketron
Middle Schools Ketron
High Schools West Ridge
Others
Senior Community No
Tax ID 014m A 025.00 000
Acceptable Financing Cash, Conventional
Listing Terms Cash, Conventional
Read Less
Bought with Linda Woodby • Coldwell Banker Security Real Estate
GET MORE INFORMATION




