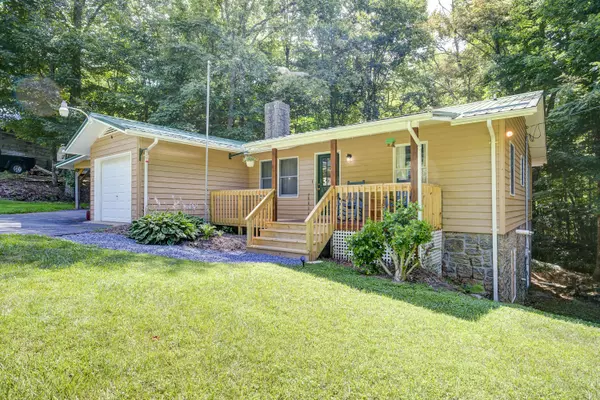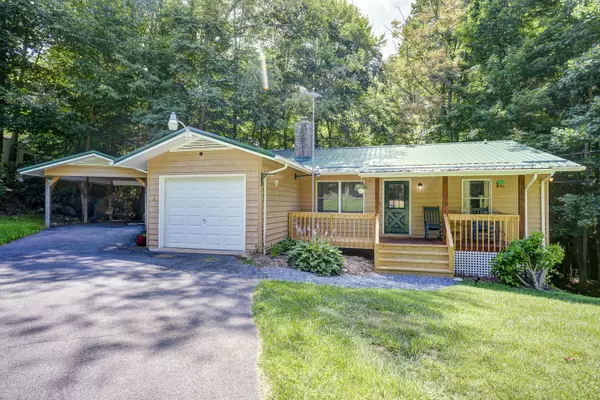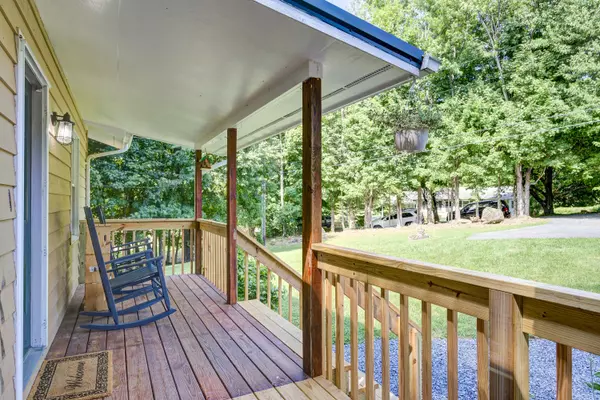For more information regarding the value of a property, please contact us for a free consultation.
368 Burbank RD Roan Mountain, TN 37687
Want to know what your home might be worth? Contact us for a FREE valuation!

Our team is ready to help you sell your home for the highest possible price ASAP
Key Details
Sold Price $289,000
Property Type Single Family Home
Sub Type Single Family Residence
Listing Status Sold
Purchase Type For Sale
Square Footage 1,960 sqft
Price per Sqft $147
Subdivision Not In Subdivision
MLS Listing ID 9927290
Sold Date 10/08/21
Style Cabin
Bedrooms 2
Full Baths 1
Half Baths 1
Total Fin. Sqft 1960
Originating Board Tennessee/Virginia Regional MLS
Year Built 1988
Lot Size 0.400 Acres
Acres 0.4
Lot Dimensions 0.4 Acre
Property Description
Do not miss out on this gem of a property on very desirable Burbank Road in beautiful Roan Mountain. This property is situated just above very popular Roan Mountain State Park. Home is freshly remodeled and turn key ready with new appliances, cabinets, bathroom vanities, and flooring. This cabin is unique with a cathedral ceiling and stone masonry fireplace in the main living area. Abode also accommodates an open floor plan with 2 bedrooms and 1.5 baths. The back deck steals the spotlight of this property with a roaring creek running through the back yard. This cozy cabin is only minutes away from Roan Mountain State Park, The Appalachian Trail, Watauga Lake, Ski Resorts, Golf Courses and more! Call today to schedule a private showing.
Location
State TN
County Carter
Community Not In Subdivision
Area 0.4
Zoning Residential
Direction From Eliazbethton to Roan Mtn take Hwy 19E, turn right onto Hwy 143 and travel appox. 4 miles through Roan Mtn State Park. Turn immediately left onto Burbank Rd. after passing Jack's Petrol & Provisions. Travel approx 1.3 miles. Property will be on the right.
Interior
Interior Features Open Floorplan, Remodeled
Heating Fireplace(s), Heat Pump
Cooling Ceiling Fan(s)
Flooring Carpet, Laminate
Fireplaces Number 1
Fireplaces Type Living Room, Masonry
Fireplace Yes
Appliance Dryer, Electric Range, Microwave, Refrigerator, Washer
Heat Source Fireplace(s), Heat Pump
Exterior
Garage Asphalt, Attached, Carport, Garage Door Opener
Garage Spaces 1.0
Carport Spaces 1
View Creek/Stream
Roof Type Metal
Topography Cleared, Level, Mountainous
Porch Covered, Front Porch, Rear Porch
Parking Type Asphalt, Attached, Carport, Garage Door Opener
Total Parking Spaces 1
Building
Sewer Septic Tank
Water Private, Well
Architectural Style Cabin
Structure Type Wood Siding
New Construction No
Schools
Elementary Schools Cloudland
Middle Schools Cloudland
High Schools Cloudland
Others
Senior Community No
Tax ID 110 075.04 000
Acceptable Financing Cash, Conventional, FHA, USDA Loan, VA Loan
Listing Terms Cash, Conventional, FHA, USDA Loan, VA Loan
Read Less
Bought with Karla Holtsclaw • Braswell Realty Inc. RM
GET MORE INFORMATION




