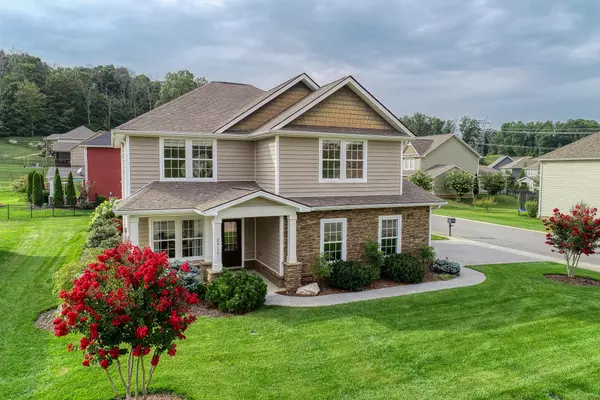For more information regarding the value of a property, please contact us for a free consultation.
2916 Royal Mile DV Kingsport, TN 37664
Want to know what your home might be worth? Contact us for a FREE valuation!

Our team is ready to help you sell your home for the highest possible price ASAP
Key Details
Sold Price $379,000
Property Type Single Family Home
Sub Type Single Family Residence
Listing Status Sold
Purchase Type For Sale
Square Footage 2,154 sqft
Price per Sqft $175
Subdivision Edinburgh
MLS Listing ID 9926750
Sold Date 09/28/21
Style Traditional
Bedrooms 3
Full Baths 2
Half Baths 1
HOA Fees $65
Total Fin. Sqft 2154
Originating Board Tennessee/Virginia Regional MLS
Year Built 2012
Lot Size 9,147 Sqft
Acres 0.21
Lot Dimensions 71.71 x 120.03
Property Description
Custom ''like new'' home located on a meticulously landscaped on a corner lot in the prestigious Edinburgh community. This home offers a spacious lower level with 870+/- square ft. You will find a beautiful kitchen with granite countertops, a breakfast area, dining room and spacious living room with hardwood floors throughout. The master is on the second floor with a beautiful master en suite with ceramic tile, whirlpool tub, shower, dual vanity and large walk in closet. The second floor has two more bedrooms with large closets and a bonus room with a walk in closet. The upstairs has 1,284 sq ft +/-. per CRS. The outside boast a stone patio, two car garage with storage cabinets. There is also a nice utility room off the patio with ample storage and a small roll up door to store your lawn equipment. Pre approved buyers only! ALL of this information was taken from the CRS. It is the absolute and sole responsibility of the buyer and the buyer's agent to verify all of the information stated here in.
Location
State TN
County Sullivan
Community Edinburgh
Area 0.21
Zoning RS
Direction Take the Rock Springs exit off of I-26. Turn right (if you are coming from Kingsport.) Go 2.1 miles, turn right into Edinburgh, right onto Royal Mile Divide. See sign located on corner of property.
Rooms
Other Rooms Storage
Ensuite Laundry Electric Dryer Hookup, Washer Hookup
Interior
Interior Features Eat-in Kitchen, Granite Counters, Kitchen Island, Pantry, Smoke Detector(s), Soaking Tub, Walk-In Closet(s), Whirlpool
Laundry Location Electric Dryer Hookup,Washer Hookup
Heating Central, Heat Pump
Cooling Central Air
Flooring Ceramic Tile, Hardwood
Fireplace No
Window Features Double Pane Windows
Appliance Dishwasher, Electric Range, Microwave, Refrigerator
Heat Source Central, Heat Pump
Laundry Electric Dryer Hookup, Washer Hookup
Exterior
Garage Concrete, Garage Door Opener, Parking Spaces
Garage Spaces 2.0
Pool Community
Amenities Available Landscaping
Roof Type Shingle
Topography Cleared, Level
Porch Rear Patio
Parking Type Concrete, Garage Door Opener, Parking Spaces
Total Parking Spaces 2
Building
Entry Level Two
Sewer Public Sewer
Water Public
Architectural Style Traditional
Structure Type Brick,Stone Veneer,Vinyl Siding
New Construction No
Schools
Elementary Schools John Adams
Middle Schools Robinson
High Schools Dobyns Bennett
Others
Senior Community No
Tax ID 119h C 014.00 000
Acceptable Financing Cash, Conventional, VA Loan
Listing Terms Cash, Conventional, VA Loan
Read Less
Bought with O'Mayra Diaz • NextHome Magnolia Realty
GET MORE INFORMATION




