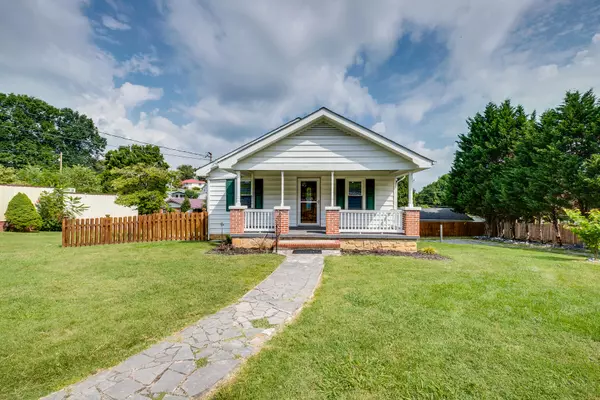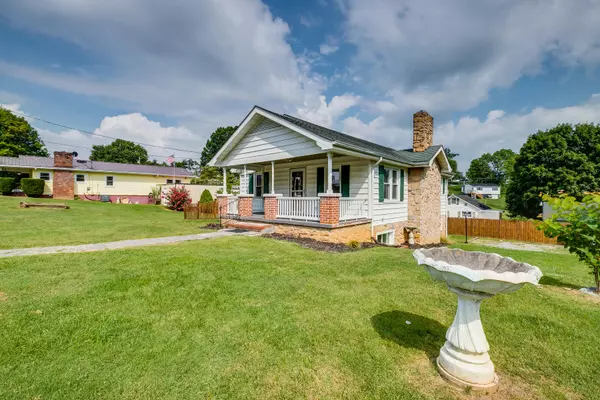For more information regarding the value of a property, please contact us for a free consultation.
2551 Elizabethton HWY Johnson City, TN 37601
Want to know what your home might be worth? Contact us for a FREE valuation!

Our team is ready to help you sell your home for the highest possible price ASAP
Key Details
Sold Price $214,000
Property Type Single Family Home
Sub Type Single Family Residence
Listing Status Sold
Purchase Type For Sale
Square Footage 1,768 sqft
Price per Sqft $121
Subdivision Not In Subdivision
MLS Listing ID 9926834
Sold Date 09/24/21
Style Cottage
Bedrooms 3
Full Baths 2
Total Fin. Sqft 1768
Originating Board Tennessee/Virginia Regional MLS
Year Built 1950
Lot Size 0.320 Acres
Acres 0.32
Lot Dimensions 123x115
Property Description
A 3 bedroom 2 bath house located in the Central community. This home has been updated with 2 kitchens, redone hardwood floors, new stainless steel appliances in main kitchen. On the main level you 2 bedrooms and 1 bath. On lower level you have a in law suite or a master suite. Recently installed a separate septic for downstairs kitchen and laundry. New fire pit and sand box. This home is located in Carter County but a Johnson City address. No City taxes. All info deemed reliable. Buyers agent to verify.
Location
State TN
County Carter
Community Not In Subdivision
Area 0.32
Zoning R
Direction From I26 take Market St exit go straight thru at ramp, bear toward your left at 2 nd stop sign. Go to red light take a left past JCPD . At the next red light go straight follow until you see The Tree Trimmer shop on right property will be left . Look for sign
Rooms
Other Rooms Outbuilding
Basement Block, Finished, Full, Heated, Plumbed, Walk-Out Access
Interior
Interior Features Primary Downstairs, Granite Counters, Restored, Walk-In Closet(s)
Heating Fireplace(s), Heat Pump
Cooling Heat Pump
Flooring Ceramic Tile, Hardwood, Laminate
Fireplaces Number 2
Fireplaces Type Basement, Gas Log, Living Room
Fireplace Yes
Window Features Double Pane Windows,Insulated Windows
Appliance Dishwasher, Microwave, Range, Refrigerator
Heat Source Fireplace(s), Heat Pump
Laundry Electric Dryer Hookup, Washer Hookup
Exterior
Exterior Feature Other
Parking Features Gravel
Utilities Available Cable Available, Cable Connected
Amenities Available Landscaping
Roof Type Shingle
Topography Level
Porch Front Porch, Rear Porch
Building
Entry Level One
Foundation Block
Sewer Septic Tank, Other
Water Public
Architectural Style Cottage
Structure Type Stone,Vinyl Siding
New Construction No
Schools
Elementary Schools Central
Middle Schools Happy Valley
High Schools Happy Valley
Others
Senior Community No
Tax ID 048h A 006.00 000
Acceptable Financing Cash, Conventional, FHA, THDA, VA Loan
Listing Terms Cash, Conventional, FHA, THDA, VA Loan
Read Less
Bought with O'Mayra Diaz • NextHome Magnolia Realty



