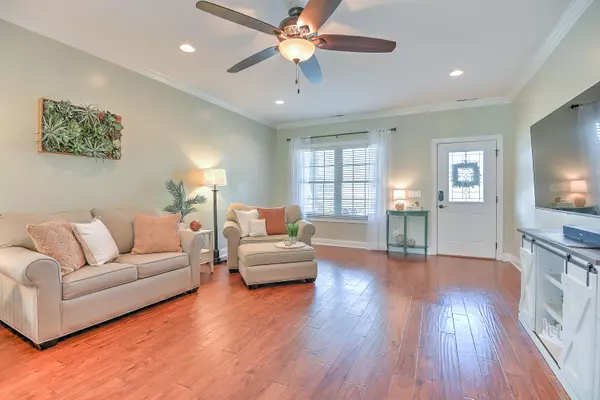For more information regarding the value of a property, please contact us for a free consultation.
2597 Bridgeforth XING Kingsport, TN 37664
Want to know what your home might be worth? Contact us for a FREE valuation!

Our team is ready to help you sell your home for the highest possible price ASAP
Key Details
Sold Price $388,000
Property Type Single Family Home
Sub Type Single Family Residence
Listing Status Sold
Purchase Type For Sale
Square Footage 2,856 sqft
Price per Sqft $135
Subdivision Edinburgh
MLS Listing ID 9926724
Sold Date 10/15/21
Style Contemporary
Bedrooms 4
Full Baths 2
Half Baths 1
HOA Fees $65
Total Fin. Sqft 2856
Originating Board Tennessee/Virginia Regional MLS
Year Built 2014
Lot Size 10,018 Sqft
Acres 0.23
Lot Dimensions 82.68 x 123.01
Property Description
Welcome to the picturesque, park like Edinburgh Community! The captivating entrance features a remarkable stone tower surrounded by beautifully manicured green spaces, ponds, fountains, and a truly magnificent view of the breathtaking Tennessee mountains. The intimate, unique lifestyle neighborhood nestled in the mountains features walking trails surrounded by forestry, a community pool, and the highly sought after John Adams Elementary School. In this captivating community, walking to, and from school is a way of life. The main level of this stunner is an entertainers dream with its extremely spacious Open concept living! A voluminous living area flows perfectly into a generous dining space that is flanked by a breathtaking and very spacious kitchen with abundant cabinetry, incredible island, and an eat in kitchen area that home dreams are made of ! A half bath, pantry, and storage complete the main level. The large eat in kitchen space opens to a serene, oversized covered patio that's the perfect location to drink in the gorgeous mountain views. A staircase with beautiful wood tread ascends to the second floor with a bedroom layout designed for privacy, and SPACE !! The master bedroom is bright, and spacious with a breath taking large master bath, tiled shower, and large walk in closet. The master, as well as two of the secondary bedrooms all have Two closet spaces ! You'll find three additional Large bedrooms, a hall bath, and a flex space with French doors that can be used as a fourth bedroom, family space, or play room. A two car garage, large back lawn, amazing landscaping, and phenomenal rock details complete the home.
Edinburgh's Perfect Location is Convenient to both I26 and I81. Quick drive to Eastman, JCMC, HVM, and Domtar!
Buyer/Buyers agent to verify all info which is deemed correct!
Location
State TN
County Sullivan
Community Edinburgh
Area 0.23
Zoning Res
Direction GPS Friendly. From I-26 East, Exit 6 onto Rock Springs Road, travel 2 miles to Edinburgh Community entrance located on right.
Interior
Interior Features Eat-in Kitchen, Granite Counters, Kitchen Island, Open Floorplan, Pantry, Walk-In Closet(s)
Heating Heat Pump
Cooling Ceiling Fan(s), Heat Pump
Flooring Carpet, Laminate, Tile
Window Features Double Pane Windows
Appliance Dishwasher, Disposal, Electric Range, Microwave, Refrigerator
Heat Source Heat Pump
Exterior
Garage Concrete, Garage Door Opener
Garage Spaces 2.0
Pool Community
Utilities Available Cable Connected
View Mountain(s)
Roof Type Shingle
Topography Sloped
Porch Covered, Front Porch, Rear Patio
Parking Type Concrete, Garage Door Opener
Total Parking Spaces 2
Building
Entry Level Two
Foundation Slab
Sewer Public Sewer
Water Public
Architectural Style Contemporary
Structure Type Stone,Vinyl Siding
New Construction No
Schools
Elementary Schools John Adams
Middle Schools Robinson
High Schools Dobyns Bennett
Others
Senior Community No
Tax ID 119h H 001.00 000
Acceptable Financing Cash, Conventional, VA Loan
Listing Terms Cash, Conventional, VA Loan
Read Less
Bought with Katy Mink • Southern Dwellings
GET MORE INFORMATION




