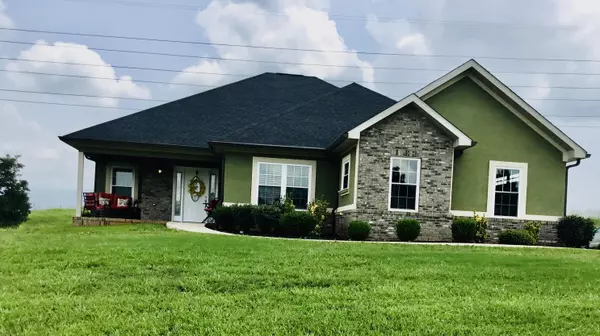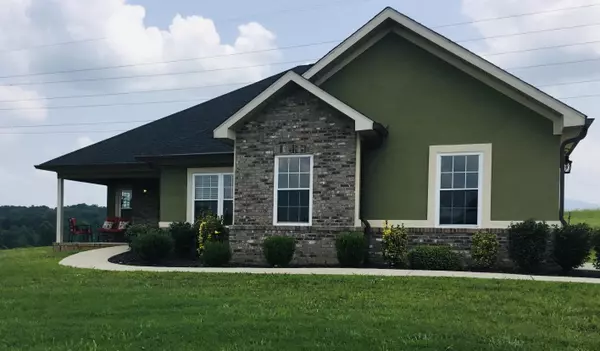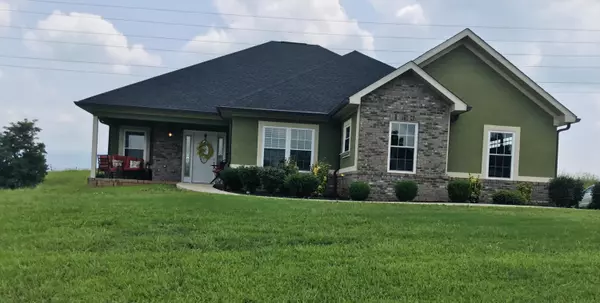For more information regarding the value of a property, please contact us for a free consultation.
127 Links View DR Greeneville, TN 37743
Want to know what your home might be worth? Contact us for a FREE valuation!

Our team is ready to help you sell your home for the highest possible price ASAP
Key Details
Sold Price $325,000
Property Type Single Family Home
Sub Type Single Family Residence
Listing Status Sold
Purchase Type For Sale
Square Footage 1,886 sqft
Price per Sqft $172
Subdivision The Pointe
MLS Listing ID 9926536
Sold Date 08/30/21
Style Ranch
Bedrooms 3
Full Baths 2
HOA Fees $50
Total Fin. Sqft 1886
Originating Board Tennessee/Virginia Regional MLS
Year Built 2017
Lot Size 0.700 Acres
Acres 0.7
Lot Dimensions 128x240x128x235
Property Description
One level 3 bedroom 2 bath home, open floor plan. This home features beautiful 3/4' walnut hardwood floors, Granite counter tops and stainless appliances in the kitchen plus a large pantry. The primary bedroom offers walk in closet on-suite with separate shower and soaker tub. A flex room adjoins the master and can be a sitting room or an office. The other 2 bedroom are good size with hall bathroom. Outside you will find mountain views, fire pit, and covered patio. This home is a must see! Call today for your private showing. All information obtained from 3rd parties buyer/buyers' agent to verify.
Location
State TN
County Greene
Community The Pointe
Area 0.7
Zoning R1
Direction From Greeneville turn left onto 107. Sharp left onto E. Allens Bridge Rd. Turn Right onto River Pointe Dr. Turn Right onto Link View Dr. House is on the left.
Rooms
Basement Crawl Space
Primary Bedroom Level First
Interior
Interior Features Primary Downstairs, Granite Counters, Open Floorplan, Pantry, Walk-In Closet(s)
Heating Fireplace(s), Heat Pump
Cooling Heat Pump
Flooring Ceramic Tile, Hardwood
Fireplaces Number 1
Fireplaces Type Gas Log, Living Room
Fireplace Yes
Window Features Insulated Windows
Appliance Dishwasher, Disposal, Microwave, Range, Refrigerator
Heat Source Fireplace(s), Heat Pump
Laundry Electric Dryer Hookup
Exterior
Parking Features Attached, Concrete
Garage Spaces 2.0
View Mountain(s)
Roof Type Shingle
Topography Rolling Slope
Porch Covered, Front Porch, Rear Patio
Total Parking Spaces 2
Building
Sewer Septic Tank
Water Public
Architectural Style Ranch
Structure Type Brick,Stucco
New Construction No
Schools
Elementary Schools Debusk
Middle Schools Debusk
High Schools South Greene
Others
Senior Community No
Tax ID 134p B 076.00 000
Acceptable Financing Cash, Conventional, FHA, VA Loan
Listing Terms Cash, Conventional, FHA, VA Loan
Read Less
Bought with Michael Walker • Michael Walker Realty & Auction



