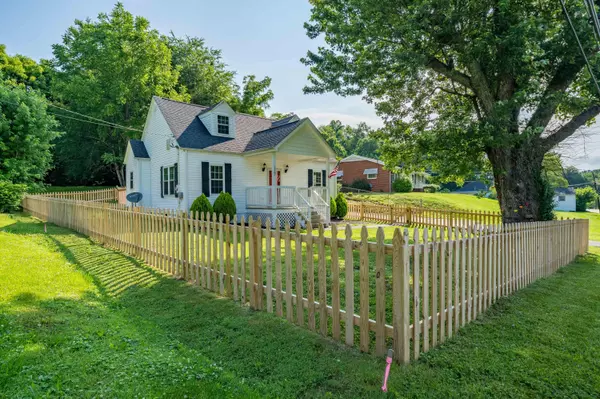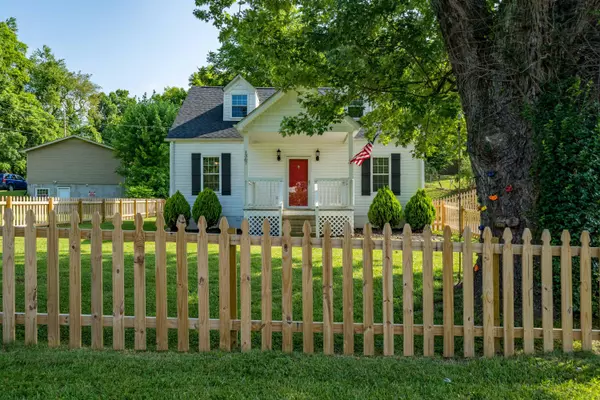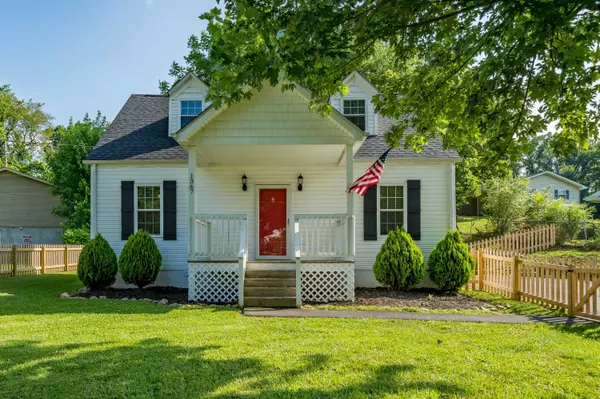For more information regarding the value of a property, please contact us for a free consultation.
1367 Milligan HWY Johnson City, TN 37601
Want to know what your home might be worth? Contact us for a FREE valuation!

Our team is ready to help you sell your home for the highest possible price ASAP
Key Details
Sold Price $225,000
Property Type Single Family Home
Sub Type Single Family Residence
Listing Status Sold
Purchase Type For Sale
Square Footage 1,520 sqft
Price per Sqft $148
Subdivision Not In Subdivision
MLS Listing ID 9926560
Sold Date 09/21/21
Style Cape Cod
Bedrooms 3
Full Baths 2
Total Fin. Sqft 1520
Originating Board Tennessee/Virginia Regional MLS
Year Built 1946
Lot Size 0.400 Acres
Acres 0.4
Lot Dimensions 90x200
Property Description
Newly renovated, 2-story cape cod! Conveniently located between Johnson City and Elizabethton, this home features 3 bedrooms, 2 full bathrooms, open living area and dining room. The kitchen features granite counter tops with ample cabinet storage while the full-sized unfinished basement holds all your holiday décor and extra belongings. Updates include: wiring, plumbing, heat pump, siding, windows, and roof. The newest additions are the wooden deck to entertain guests and the new asphalt driveway.
Location
State TN
County Carter
Community Not In Subdivision
Area 0.4
Zoning R1
Direction From Johnson City, take Milligan Highway. Go 1.4 Miles. Home on the left. See Sign.
Rooms
Basement Block, Concrete, Full, Unfinished
Interior
Interior Features Primary Downstairs, Granite Counters, Open Floorplan, Remodeled
Heating Electric, Heat Pump, Electric
Cooling Central Air
Flooring Laminate
Window Features Double Pane Windows,Window Treatments
Appliance Dishwasher, Electric Range, Microwave, Refrigerator
Heat Source Electric, Heat Pump
Laundry Electric Dryer Hookup, Washer Hookup
Exterior
Parking Features Asphalt
Utilities Available Cable Connected
Roof Type Shingle
Topography Cleared, Part Wooded
Porch Back, Deck, Front Porch
Building
Entry Level Two
Foundation Block
Sewer Septic Tank
Water Public
Architectural Style Cape Cod
Structure Type Vinyl Siding
New Construction No
Schools
Elementary Schools Happy Valley
Middle Schools Happy Valley
High Schools Happy Valley
Others
Senior Community No
Tax ID 055k C 022.00 000
Acceptable Financing Cash, Conventional, FHA, VA Loan
Listing Terms Cash, Conventional, FHA, VA Loan
Read Less
Bought with LYNNEA BOWMAN • Debby Gibson Real Estate



