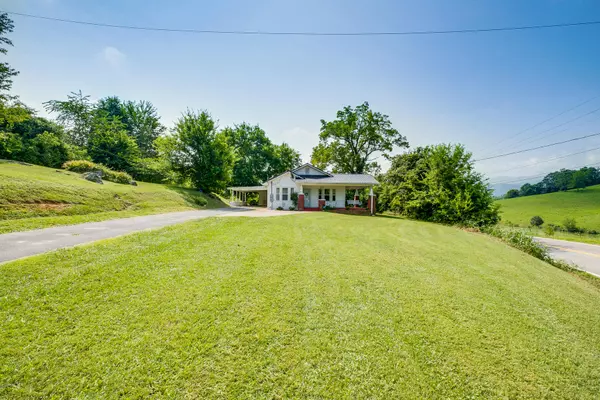For more information regarding the value of a property, please contact us for a free consultation.
1717 Bailey Bridge RD Limestone, TN 37681
Want to know what your home might be worth? Contact us for a FREE valuation!

Our team is ready to help you sell your home for the highest possible price ASAP
Key Details
Sold Price $130,500
Property Type Single Family Home
Sub Type Single Family Residence
Listing Status Sold
Purchase Type For Sale
Square Footage 1,336 sqft
Price per Sqft $97
MLS Listing ID 9926557
Sold Date 09/03/21
Style Craftsman
Bedrooms 3
Full Baths 2
Total Fin. Sqft 1336
Originating Board Tennessee/Virginia Regional MLS
Year Built 1935
Lot Size 0.770 Acres
Acres 0.77
Lot Dimensions 346.22 X 46 IRR
Property Description
This charming 3 bedroom, 2 full bath craftsman style home in the country which sits on approximately .77 acres, with a partially fenced in backyard and cellar basement is waiting for your loving touch. Orignial hardwoods, mostly the original doors, trim, as well as mid-century additions give this home lots of character, like built in bookshelves and a step up spacious laundry room.. Recent renovations include new septic and field lines, gutters and leaf guards, heat pump installed in 2012, newer light fixtures and windows in living room and bedrooms. The window treatments will not stay. The peonies, irises, canna lillies and rose bush at the front porch will not stay due to sentimental value to owner. Buyer/Buyers agent to verify information. Seller is selling home as is... no funds available for repairs.
Location
State TN
County Washington
Area 0.77
Zoning Residential
Direction From Jonesborough take 11 E toward Greeneville, take a left on Telford/New Victory Rd (by Dollar General), Right on to Old State Rt 34, left on to Washington College Rd then IMMEDIATE right on to Bailey Bridge, approx 2-3 miles, house on left on small hill, See sign.
Rooms
Other Rooms Outbuilding
Basement Cellar, Dirt Floor
Ensuite Laundry Electric Dryer Hookup, Washer Hookup
Interior
Interior Features Eat-in Kitchen, Laminate Counters
Laundry Location Electric Dryer Hookup,Washer Hookup
Heating Heat Pump
Cooling Heat Pump
Flooring Hardwood
Fireplace No
Window Features Double Pane Windows,Single Pane Windows
Appliance Dishwasher, Range, Refrigerator
Heat Source Heat Pump
Laundry Electric Dryer Hookup, Washer Hookup
Exterior
Garage Asphalt, Carport, Parking Pad
Carport Spaces 1
View Mountain(s)
Roof Type Metal
Topography Sloped
Porch Back, Covered, Front Porch, Rear Porch
Parking Type Asphalt, Carport, Parking Pad
Building
Entry Level One
Foundation Concrete Perimeter
Sewer Septic Tank
Water Public
Architectural Style Craftsman
Structure Type Brick,Vinyl Siding
New Construction No
Schools
Elementary Schools West View
Middle Schools West View
High Schools David Crockett
Others
Senior Community No
Tax ID 094 072.00 000
Acceptable Financing Cash, Conventional
Listing Terms Cash, Conventional
Read Less
Bought with Felicia Arey • Hurd Realty, LLC
GET MORE INFORMATION




