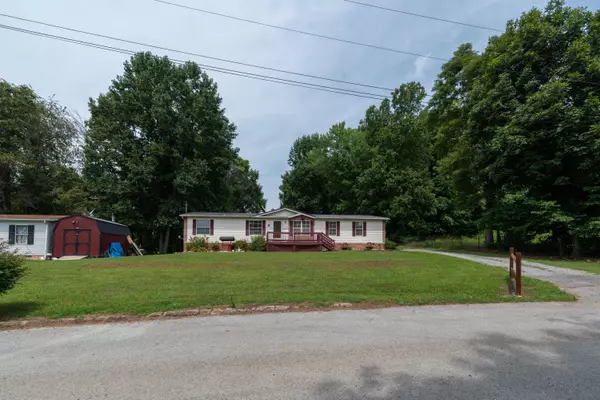For more information regarding the value of a property, please contact us for a free consultation.
121 Leona RD Telford, TN 37690
Want to know what your home might be worth? Contact us for a FREE valuation!

Our team is ready to help you sell your home for the highest possible price ASAP
Key Details
Sold Price $160,000
Property Type Single Family Home
Sub Type Single Family Residence
Listing Status Sold
Purchase Type For Sale
Square Footage 1,674 sqft
Price per Sqft $95
Subdivision Not In Subdivision
MLS Listing ID 9926820
Sold Date 09/23/21
Bedrooms 3
Full Baths 2
Total Fin. Sqft 1674
Originating Board Tennessee/Virginia Regional MLS
Year Built 2000
Lot Size 0.630 Acres
Acres 0.63
Lot Dimensions 95 X 288.58 IRR
Property Description
This 3 BD, 2 BA home offers one level living in a quiet country setting. Sitting on 0.63 acres at the end of the street, you can enjoy beautiful mountain views from your front porch every evening. Updates include hardwood floors in the living room, dining room, and master bedroom as well as tile installed in the kitchen and both bathrooms. There's also a huge garage out back large enough to fit 4 cars plus extra storage in the loft up above. Come check it out today! Buyer/Buyer's agent to verify all information.
Location
State TN
County Washington
Community Not In Subdivision
Area 0.63
Zoning Residential
Direction From US-11E S/US-321 S/E Jackson Blvd, continue to follow US-11E S/US-321 S for approximately 5.3 miles, turn left onto Telford Rd., take slight left onto Valley Rd., turn left onto Leona Rd and follow to end of the road. House is on the left.
Rooms
Other Rooms Shed(s), Storage
Ensuite Laundry Electric Dryer Hookup, Washer Hookup
Interior
Interior Features Kitchen Island, Soaking Tub, Utility Sink, See Remarks
Laundry Location Electric Dryer Hookup,Washer Hookup
Heating Central, Fireplace(s)
Cooling Central Air
Flooring Carpet, Hardwood, Tile
Fireplaces Number 1
Fireplaces Type Gas Log
Fireplace Yes
Appliance Built-In Electric Oven, Dishwasher, Range, Refrigerator
Heat Source Central, Fireplace(s)
Laundry Electric Dryer Hookup, Washer Hookup
Exterior
Garage Detached, See Remarks
Garage Spaces 4.0
View Mountain(s)
Roof Type Metal
Topography Sloped
Porch Front Porch
Parking Type Detached, See Remarks
Total Parking Spaces 4
Building
Entry Level One
Sewer Septic Tank
Water Public
Structure Type Vinyl Siding
New Construction No
Schools
Elementary Schools Grandview
Middle Schools Grandview
High Schools David Crockett
Others
Senior Community No
Tax ID 066m A 058.00 000
Acceptable Financing Cash, Conventional
Listing Terms Cash, Conventional
Read Less
Bought with Matthew Colley • Red Door Agency
GET MORE INFORMATION




