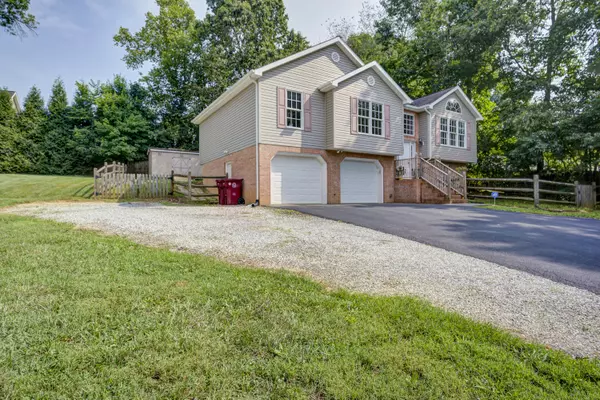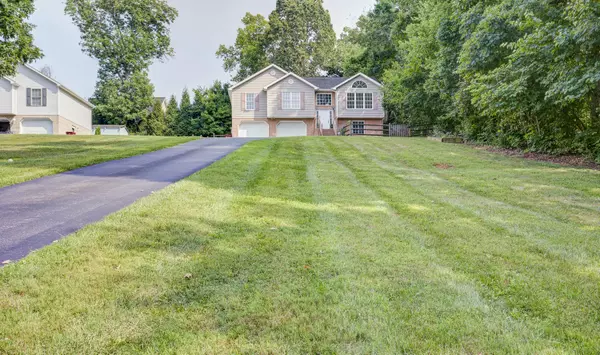For more information regarding the value of a property, please contact us for a free consultation.
181 Cedar Point RD Johnson City, TN 37601
Want to know what your home might be worth? Contact us for a FREE valuation!

Our team is ready to help you sell your home for the highest possible price ASAP
Key Details
Sold Price $295,000
Property Type Single Family Home
Sub Type Single Family Residence
Listing Status Sold
Purchase Type For Sale
Square Footage 1,794 sqft
Price per Sqft $164
Subdivision Not In Subdivision
MLS Listing ID 9926550
Sold Date 09/30/21
Style Split Foyer
Bedrooms 4
Full Baths 3
Total Fin. Sqft 1794
Originating Board Tennessee/Virginia Regional MLS
Year Built 2004
Lot Size 0.570 Acres
Acres 0.57
Lot Dimensions 100 x 246.81 IRR
Property Description
Looking for a quiet, lakeside atmosphere with a big front yard and beautiful greenery? This first time on the market home has it with being right across from desirable Boone lake with undeveloped shared deeded lake access! If wanting a public dock nearby, Sonny's marina is only a 4 min (1.2 mile) drive around the corner with a waterfront restaurant and bar! Airy living space with gas fireplace, fenced and shaded backyard, bonus room downstairs, .57 acres with lake views, new paint and brand new HVAC in 2012. Only 2.3 miles from the nearest grocery store, 2.8 miles from Winged Deer Park, 8.1 miles from downtown Johnson City and 9.7 miles from the Tri-Cities airport. This home won't last long. Hurry and schedule your tour today!.Seller is giving a $1500 carpet allowance with an accepted offer. Buyer's/Buyer's agent to verify all info.
Location
State TN
County Washington
Community Not In Subdivision
Area 0.57
Zoning R2
Direction From I-26 W, take the TN-354/Boones Creek Rd exit, EXIT 17, towards Jonesborough. Take a right onto Boones Creek Rd/TN-354 then Boones Creek Rd becomes Pickens Bridge Rd. Stay straight to go onto Flourville Rd then turn right onto Cedar Point Rd. The house will be .79 miles on the right.
Rooms
Other Rooms Outbuilding
Basement Partially Finished
Ensuite Laundry Electric Dryer Hookup, Washer Hookup
Interior
Interior Features Entrance Foyer, Kitchen/Dining Combo, Laminate Counters, Security System, Smoke Detector(s), Walk-In Closet(s)
Laundry Location Electric Dryer Hookup,Washer Hookup
Heating Heat Pump
Cooling Ceiling Fan(s), Central Air
Flooring Carpet, Hardwood, Tile
Fireplaces Type Gas Log, Living Room
Fireplace Yes
Appliance Dishwasher, Disposal, Electric Range, Microwave, Refrigerator
Heat Source Heat Pump
Laundry Electric Dryer Hookup, Washer Hookup
Exterior
Garage Asphalt, Attached
Garage Spaces 2.0
Utilities Available Cable Available
Waterfront Yes
Waterfront Description Lake Privileges
Roof Type Shingle
Topography Sloped
Porch Deck
Parking Type Asphalt, Attached
Total Parking Spaces 2
Building
Foundation Slab
Sewer Public Sewer
Water Public
Architectural Style Split Foyer
Structure Type Brick,Vinyl Siding
New Construction No
Schools
Elementary Schools Lake Ridge
Middle Schools Liberty Bell
High Schools Science Hill
Others
Senior Community No
Tax ID 021l D 035.00 000
Acceptable Financing Cash, Conventional, FHA, VA Loan
Listing Terms Cash, Conventional, FHA, VA Loan
Read Less
Bought with Alisha Brant • Conservus Homes
GET MORE INFORMATION




