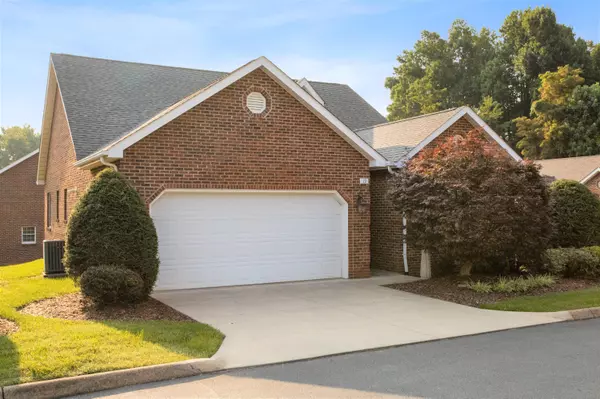For more information regarding the value of a property, please contact us for a free consultation.
19 Oak Leaf CT Johnson City, TN 37601
Want to know what your home might be worth? Contact us for a FREE valuation!

Our team is ready to help you sell your home for the highest possible price ASAP
Key Details
Sold Price $240,000
Property Type Single Family Home
Sub Type PUD
Listing Status Sold
Purchase Type For Sale
Square Footage 1,528 sqft
Price per Sqft $157
Subdivision The Woodlands
MLS Listing ID 9926548
Sold Date 09/17/21
Style Patio Home
Bedrooms 2
Full Baths 2
HOA Fees $223
Total Fin. Sqft 1528
Originating Board Tennessee/Virginia Regional MLS
Year Built 1999
Property Description
Upscale Patio Home in the Woodlands, a planned residential community tucked away privately in North Johnson City yet located conveniently to area shopping, restaurants and banking facilities. Immaculately maintained, beautifully updated and tastefully decorated, this all one level, completely detached residence is a true treasure. All brick construction with an architectural shingled roof installed in 2020. Entry foyer leading to a grand Great Room with vaulted ceilings, corner fireplace equipped for gas logs. Dining area and patio doors leading out to a large deck for outdoor enjoyment. Completely updated kitchen with newer white cabinetry, granite counters, tile back splash and stainless steel appliances. Breakfast area just off the kitchen, flooded with natural light. Designated laundry room plus a large pantry. Two generous sized bedrooms, perfectly situated to afford privacy to each from the other. The large master bedroom offers a luxurious private en suite bath with double vanities and a jetted tub. Huge master walk-in closet. The secondary bedroom is also large and offers and adjacent hall bath Two car attached garage with remote entry. Central heating and air conditioning. Window blinds and plantation shutters all convey. Beautiful hardwood flooring extends throughout the home with ceramic tile in the bathrooms. Reasonable HOA fee covers the cost of water usage, exterior insurance, lawn and landscaping maintenance and access to the community pool and grounds. The Woodlands strong Homeowner's Association assures continued high maintenance of the neighborhood, lushly landscaped grounds and exterior..
This beautiful patio home in a wonderfully private yet centrally located residential community is ideal for those seeking low maintenance living in a restricted, well maintained residential community. SELLER RREQUIRES ALL PARTIES VIEWING THE HOME WEAR MASKS. All info. taken from Tax Records. Buyer/Buyer's Agent to verify all.
Location
State TN
County Washington
Community The Woodlands
Zoning Residential
Direction From Bristol Highway, turn onto Oakland Avenue beside of Grand Furniture store. Travel Oakland Avenue to left into the Woodlands. Home on the left.
Rooms
Basement Crawl Space
Primary Bedroom Level First
Ensuite Laundry Electric Dryer Hookup, Washer Hookup
Interior
Interior Features Entrance Foyer, Granite Counters, Open Floorplan, Pantry
Laundry Location Electric Dryer Hookup,Washer Hookup
Heating Central, Electric, Heat Pump, Electric
Cooling Central Air, Heat Pump
Flooring Ceramic Tile, Hardwood
Fireplaces Number 1
Fireplaces Type Great Room
Fireplace Yes
Window Features Insulated Windows
Appliance Dishwasher, Electric Range, Microwave, Refrigerator
Heat Source Central, Electric, Heat Pump
Laundry Electric Dryer Hookup, Washer Hookup
Exterior
Exterior Feature See Remarks
Garage Attached, Concrete, Garage Door Opener
Garage Spaces 2.0
Pool Community, In Ground
Utilities Available Cable Available
Amenities Available Landscaping
Roof Type Shingle
Topography Level
Porch Back, Deck
Parking Type Attached, Concrete, Garage Door Opener
Total Parking Spaces 2
Building
Entry Level One
Foundation Block
Sewer Public Sewer
Water Public
Architectural Style Patio Home
Structure Type Block
New Construction No
Schools
Elementary Schools Fairmount
Middle Schools Liberty Bell
High Schools Elizabethton
Others
Senior Community No
Tax ID 038k F 008.01c019
Acceptable Financing Cash, Conventional, FHA, VA Loan
Listing Terms Cash, Conventional, FHA, VA Loan
Read Less
Bought with Donna Estes • Crye-Leike Realtors
GET MORE INFORMATION




