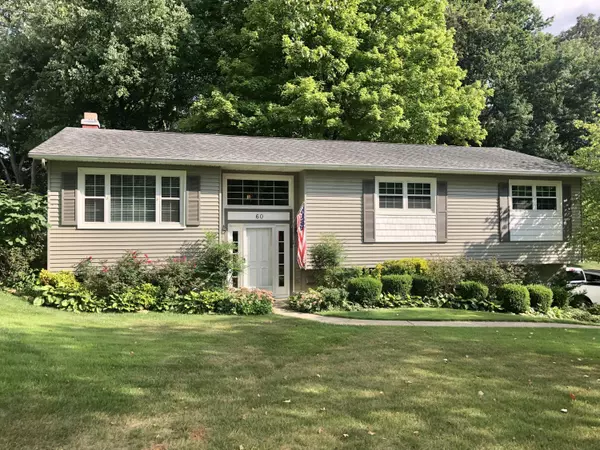For more information regarding the value of a property, please contact us for a free consultation.
60 Abbie LN Bristol, TN 37620
Want to know what your home might be worth? Contact us for a FREE valuation!

Our team is ready to help you sell your home for the highest possible price ASAP
Key Details
Sold Price $235,000
Property Type Single Family Home
Sub Type Single Family Residence
Listing Status Sold
Purchase Type For Sale
Square Footage 2,212 sqft
Price per Sqft $106
Subdivision Stonegate
MLS Listing ID 9926816
Sold Date 09/29/21
Style Split Foyer
Bedrooms 4
Full Baths 2
Half Baths 1
Total Fin. Sqft 2212
Originating Board Tennessee/Virginia Regional MLS
Year Built 1977
Lot Dimensions 92x147x99x147
Property Description
You'll feel right at home with this lovely 4 bedroom, 2 1/2 bath Split Foyer. Lovingly maintained with an updated kitchen, formal living and dining rooms, a cozy fireplaced family room, and delightful sunroom addition. Special features include new downstairs carpet, replacement windows, gutter leaf guards, and dry basement system. Sited on a lovely 92'x147' lot with outside storage building, mature trees and perennial landscaping. Desirable Stonegate Subdivision, just minutes from schools, shopping and beautiful downtown Bristol,
Location
State TN
County Sullivan
Community Stonegate
Zoning RS
Direction East on State Street, left on King College Road, left on Old Jonesboro Road, left on Stone Drive, left on Abbie Lane. Property is on the left.
Rooms
Other Rooms Outbuilding
Basement Partially Finished
Primary Bedroom Level First
Ensuite Laundry Electric Dryer Hookup, Washer Hookup
Interior
Interior Features Built-in Features, Entrance Foyer, Laminate Counters
Laundry Location Electric Dryer Hookup,Washer Hookup
Heating Forced Air, Natural Gas
Cooling Central Air
Flooring Carpet, Hardwood, Tile, Vinyl
Fireplaces Number 1
Fireplaces Type Basement, Den, Gas Log
Fireplace Yes
Window Features Insulated Windows
Appliance Dishwasher, Disposal, Electric Range, Microwave, Refrigerator
Heat Source Forced Air, Natural Gas
Laundry Electric Dryer Hookup, Washer Hookup
Exterior
Garage Asphalt, Attached, Garage Door Opener
Garage Spaces 2.0
Community Features Sidewalks
Utilities Available Cable Connected
Amenities Available Landscaping
Roof Type Asphalt
Topography Level, Rolling Slope
Parking Type Asphalt, Attached, Garage Door Opener
Total Parking Spaces 2
Building
Foundation Block
Sewer Public Sewer
Water Public
Architectural Style Split Foyer
Structure Type Aluminum Siding,Vinyl Siding
New Construction No
Schools
Elementary Schools Holston View
Middle Schools Vance
High Schools Tennessee
Others
Senior Community No
Tax ID 005n A 030.00 000
Acceptable Financing Cash, Conventional, FHA, VA Loan
Listing Terms Cash, Conventional, FHA, VA Loan
Read Less
Bought with Chris McMeans • Century 21 Legacy Col Hgts
GET MORE INFORMATION




