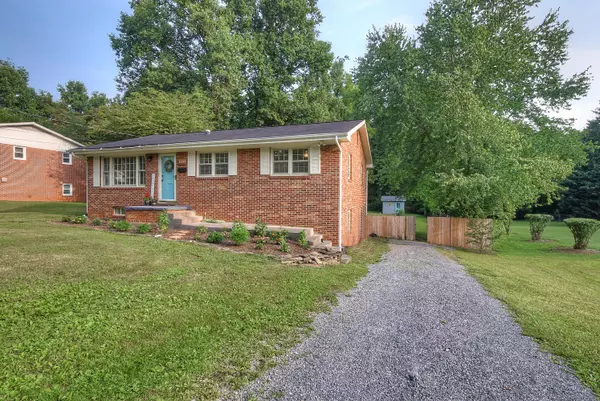For more information regarding the value of a property, please contact us for a free consultation.
1203 Althea ST Johnson City, TN 37601
Want to know what your home might be worth? Contact us for a FREE valuation!

Our team is ready to help you sell your home for the highest possible price ASAP
Key Details
Sold Price $250,000
Property Type Single Family Home
Sub Type Single Family Residence
Listing Status Sold
Purchase Type For Sale
Square Footage 2,034 sqft
Price per Sqft $122
Subdivision Not In Subdivision
MLS Listing ID 9925992
Sold Date 09/30/21
Style Ranch
Bedrooms 3
Full Baths 2
Total Fin. Sqft 2034
Originating Board Tennessee/Virginia Regional MLS
Year Built 1964
Lot Size 0.540 Acres
Acres 0.54
Lot Dimensions 95 X 247.22 IRR
Property Description
This lovely brick ranch-style home has a large yard with a privacy fence and mature trees and a small shed. The walkway to the front door has a beautifully pruned flower bed that is lined with decorative stone. Walk in the front door to the open concept living room that has fresh paint. From there, walk past the kitchen island into the dining room and kitchen. The bright white cabinets make the room pop. The stainless steel gas range is perfect for anyone who is into cooking. The dining room has a door that leads to the deck. There's a small set of stairs that lead to the yard. The bedrooms have been painted, complete with gorgeous flooring. The upstairs bathroom has a tub/shower combo and tile flooring. The downstairs has been completely remodeled. A bathroom and bonus room were added as well as a laundry area. The den is spacious and would make a great place to just hangout. Walkout the French doors to the mostly level yard... Imagine your pets or loved ones enjoying a relaxing evening... The possibilities. Buyer/Buyers Agent to verify all information.
Location
State TN
County Washington
Community Not In Subdivision
Area 0.54
Zoning R 2
Direction From Bristol Hwy near Grand Furniture-take Oakland Ave, go past Monte Vista Cemetary-turn left onto Althea-Home on Left
Rooms
Other Rooms Shed(s)
Basement Block, Finished
Ensuite Laundry Electric Dryer Hookup, Washer Hookup
Interior
Interior Features Granite Counters, Kitchen Island, Kitchen/Dining Combo, Open Floorplan, Remodeled
Laundry Location Electric Dryer Hookup,Washer Hookup
Heating Heat Pump
Cooling Central Air, Heat Pump
Flooring Ceramic Tile, Hardwood, Other
Equipment Satellite Dish
Window Features Insulated Windows
Appliance Dishwasher, Gas Range, Microwave
Heat Source Heat Pump
Laundry Electric Dryer Hookup, Washer Hookup
Exterior
Garage Gravel
Utilities Available Cable Available
Roof Type Asphalt
Topography Level
Porch Deck, Front Patio
Parking Type Gravel
Building
Entry Level One
Sewer Public Sewer
Water Public
Architectural Style Ranch
Structure Type Brick
New Construction No
Schools
Elementary Schools Fairmont
Middle Schools Indian Trail
High Schools Science Hill
Others
Senior Community No
Tax ID 038k F 015.00 000
Acceptable Financing Cash, Conventional, FHA, THDA, VA Loan
Listing Terms Cash, Conventional, FHA, THDA, VA Loan
Read Less
Bought with RON KIND • Rugged Realty Group
GET MORE INFORMATION




