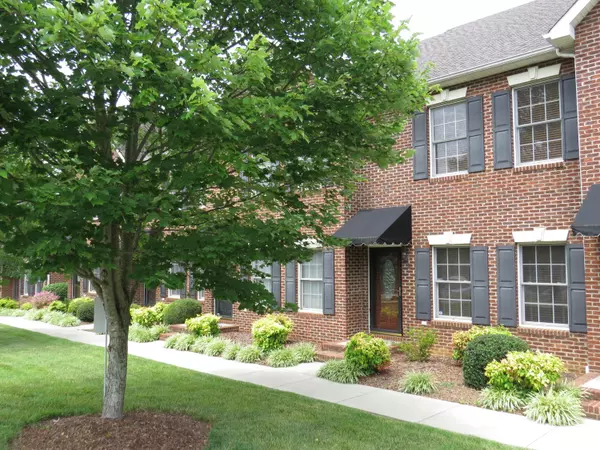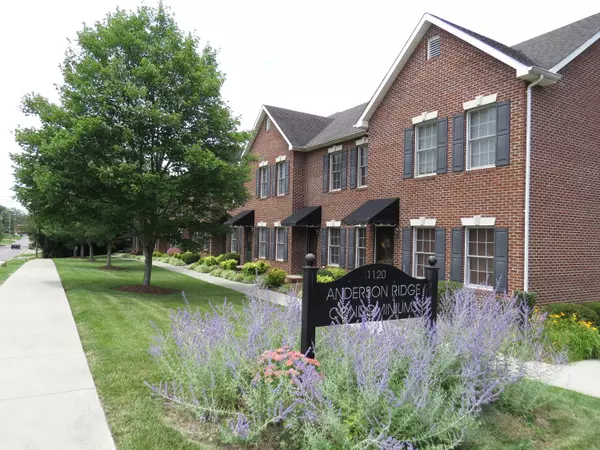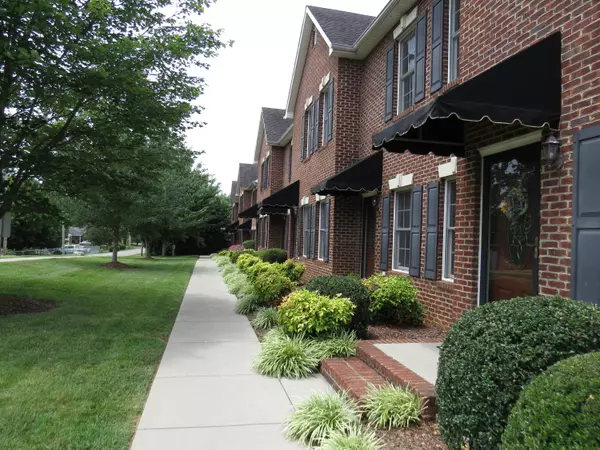For more information regarding the value of a property, please contact us for a free consultation.
1120 Skyline DR #2 Johnson City, TN 37604
Want to know what your home might be worth? Contact us for a FREE valuation!

Our team is ready to help you sell your home for the highest possible price ASAP
Key Details
Sold Price $164,000
Property Type Condo
Sub Type Condominium
Listing Status Sold
Purchase Type For Sale
Square Footage 1,332 sqft
Price per Sqft $123
Subdivision Not In Subdivision
MLS Listing ID 9925731
Sold Date 09/16/21
Style Townhouse
Bedrooms 2
Full Baths 2
Half Baths 1
HOA Fees $80
Total Fin. Sqft 1332
Originating Board Tennessee/Virginia Regional MLS
Year Built 2002
Property Description
LOCATION, LOCATION LOCATION!!! Easy living and easy to maintain this wonderful brick condo is just minutes to Johnson City Medical Center, ETSU, Med Tec Corridor, Food City Shopping Plaza and down town Johnson City. First floor offers open concept living, with large fully furnished kitchen, dining area and a one half bath. Second floor features two bedroom suites complete with large closets and full baths. Laundry area is on the second floor and a stackable washer and dryer conveys with the property. The basement has a large garage with loads of room for storage or can accommodate two small cars end to end. Don't miss this buy!!!
Location
State TN
County Washington
Community Not In Subdivision
Zoning R4
Direction I-81 south to Highway 26 toward Johnson City. Right onto State of Franklin drive. Left onto Knob Creek Road to right on Skyline Drive. In approx. 1 mile look for Anderson ridge Condo sign. Home is condo #2, sign in the yard.
Rooms
Basement Block, Full, Walk-Out Access
Primary Bedroom Level Second
Interior
Heating Heat Pump
Cooling Heat Pump
Flooring Hardwood, Tile
Window Features Insulated Windows
Appliance Dishwasher, Disposal, Dryer, Range, Refrigerator, Washer
Heat Source Heat Pump
Exterior
Parking Features Asphalt, Garage Door Opener
Garage Spaces 2.0
Utilities Available Cable Available
Roof Type Shingle
Topography Level
Total Parking Spaces 2
Building
Entry Level Two
Sewer Public Sewer
Water Public
Architectural Style Townhouse
Structure Type Brick
New Construction No
Schools
Elementary Schools Woodland Elementary
Middle Schools Liberty Bell
High Schools Science Hill
Others
Senior Community No
Tax ID 046i C 014.03c000
Acceptable Financing Cash, Conventional
Listing Terms Cash, Conventional
Read Less
Bought with Petra Becker • REMAX Checkmate, Inc. Realtors



