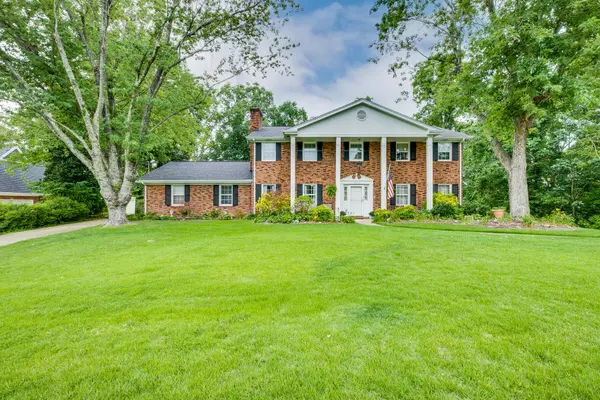For more information regarding the value of a property, please contact us for a free consultation.
2532 Wildwood DR Kingsport, TN 37660
Want to know what your home might be worth? Contact us for a FREE valuation!

Our team is ready to help you sell your home for the highest possible price ASAP
Key Details
Sold Price $405,000
Property Type Single Family Home
Sub Type Single Family Residence
Listing Status Sold
Purchase Type For Sale
Square Footage 4,001 sqft
Price per Sqft $101
Subdivision Preston Forest
MLS Listing ID 9925462
Sold Date 10/25/21
Style Traditional
Bedrooms 4
Full Baths 3
Half Baths 1
Total Fin. Sqft 4001
Originating Board Tennessee/Virginia Regional MLS
Year Built 1975
Lot Size 1.200 Acres
Acres 1.2
Lot Dimensions 291 x 185 IRR
Property Description
BACK ON THE MARKET! Spacious 2-story traditional is Preston Forest. Built by Livesay, this home sits on a beautiful wooded and private 1.2acre lot. You'll find room for everything with 4000 finished square feet. Lots of crown molding, hardwood & ceramic floors, home office, finished basement and more. Screened porch, gazebo & covered porch to enjoy private fenced back yard. New architectural shingle roof added in June 2021
Location
State TN
County Sullivan
Community Preston Forest
Area 1.2
Zoning Res
Direction Head East on Stone Dr. turn left onto Beechnut Drive, Keep left onto Essex Drive, Turn right onto Wildwood Drive, House is on Left.
Rooms
Other Rooms Gazebo
Basement Block, Concrete, Exterior Entry, Finished, Garage Door, Interior Entry, Walk-Out Access
Ensuite Laundry Electric Dryer Hookup, Washer Hookup
Interior
Interior Features Built-in Features, Entrance Foyer, Solid Surface Counters
Laundry Location Electric Dryer Hookup,Washer Hookup
Heating Fireplace(s), Heat Pump
Cooling Heat Pump
Flooring Carpet, Ceramic Tile, Hardwood, Marble
Fireplaces Number 2
Fireplaces Type Den, Recreation Room
Fireplace Yes
Window Features Insulated Windows,Window Treatments
Appliance Dishwasher, Electric Range, Microwave, Refrigerator
Heat Source Fireplace(s), Heat Pump
Laundry Electric Dryer Hookup, Washer Hookup
Exterior
Exterior Feature See Remarks
Garage Deeded, Asphalt, Attached, Garage Door Opener
Garage Spaces 2.0
Utilities Available Cable Available
Roof Type Shingle
Topography Level, Part Wooded, Rolling Slope
Porch Back, Covered, Deck, Front Porch, Rear Porch, Screened
Parking Type Deeded, Asphalt, Attached, Garage Door Opener
Total Parking Spaces 2
Building
Entry Level Two
Foundation Block
Sewer Public Sewer
Water Public
Architectural Style Traditional
Structure Type Brick
New Construction No
Schools
Elementary Schools Jefferson
Middle Schools Robinson
High Schools Dobyns Bennett
Others
Senior Community No
Tax ID 047g A 001.01 000
Acceptable Financing Cash, Conventional, FHA
Listing Terms Cash, Conventional, FHA
Read Less
Bought with Cindy Hayworth • Blue Ridge Properties
GET MORE INFORMATION




