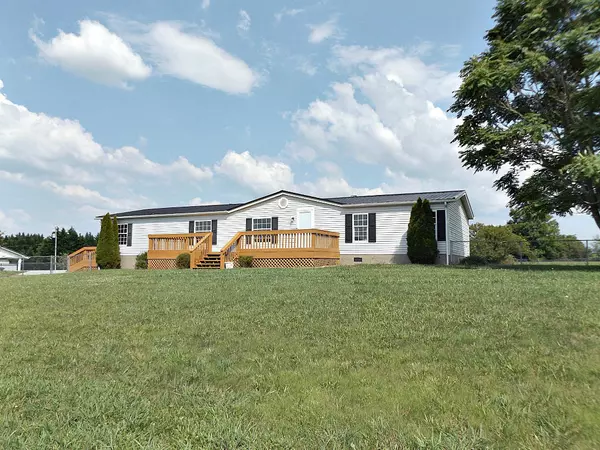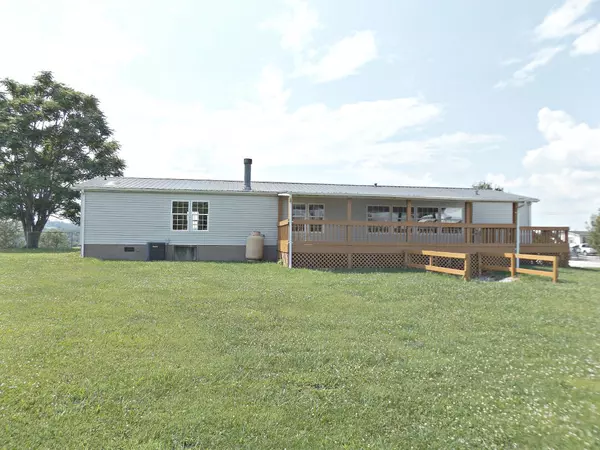For more information regarding the value of a property, please contact us for a free consultation.
112 Country Village DR Limestone, TN 37681
Want to know what your home might be worth? Contact us for a FREE valuation!

Our team is ready to help you sell your home for the highest possible price ASAP
Key Details
Sold Price $179,900
Property Type Single Family Home
Sub Type Single Family Residence
Listing Status Sold
Purchase Type For Sale
Square Footage 1,960 sqft
Price per Sqft $91
MLS Listing ID 9925485
Sold Date 08/17/21
Bedrooms 4
Full Baths 2
Total Fin. Sqft 1960
Originating Board Tennessee/Virginia Regional MLS
Year Built 2000
Lot Size 1.160 Acres
Acres 1.16
Lot Dimensions 253.28 X 200 IRR
Property Description
Roam, Ramble and Relax in this 4 bedroom 2 bath home nestled on 1.16 acres in a peaceful country setting in Upper East Tennessee! Many new updates and is in ''move in'' ready with all new paint and floor coverings! Sprawling floor plan with a Great Room that provides a setting for relaxation with cozy gas log fireplace, open style kitchen with island and dining area, abundance of solid wood cabinets and all stainless appliances, popular split bedroom plan with 2 bedrooms on each end, larger master bedroom with nice size bathroom and walk-in closets adjoined by the 4th bedroom which could be used a nursey or office. Additional features include 863 sq ft detached building with central heat and air! This would be idea for a big workshop, 1.16 level acres fully fenced, large covered back porch, large deck in front, lovely mountain views beyond. What great home for the money - You better come running on this one!
Location
State TN
County Washington
Area 1.16
Zoning Residential
Direction Take Hwy 11 towards Greenville, just after Troyer's Store, turn right into Country Village, see home on the right.
Rooms
Other Rooms Outbuilding, Storage
Basement Crawl Space
Ensuite Laundry Electric Dryer Hookup, Washer Hookup
Interior
Interior Features 2+ Person Tub, Eat-in Kitchen, Kitchen Island, Kitchen/Dining Combo, Laminate Counters, Open Floorplan, Restored, Walk-In Closet(s)
Laundry Location Electric Dryer Hookup,Washer Hookup
Heating Heat Pump
Cooling Heat Pump
Flooring Hardwood, Laminate, Vinyl
Fireplaces Number 1
Fireplaces Type Gas Log, Living Room
Fireplace Yes
Window Features Single Pane Windows
Appliance Dishwasher, Electric Range, Refrigerator
Heat Source Heat Pump
Laundry Electric Dryer Hookup, Washer Hookup
Exterior
Garage Detached
Garage Spaces 3.0
Roof Type Metal
Topography Cleared, Level
Porch Covered, Deck, Rear Porch
Parking Type Detached
Total Parking Spaces 3
Building
Entry Level One
Foundation Block
Sewer Septic Tank
Water Public
Structure Type Vinyl Siding
New Construction No
Schools
Elementary Schools Grandview
Middle Schools Grandview
High Schools David Crockett
Others
Senior Community No
Tax ID 065m A 002.00 000
Acceptable Financing Cash, Conventional, FHA
Listing Terms Cash, Conventional, FHA
Read Less
Bought with DEBORAH SUTHERLAND • Collins & Co. Realtors & Auctioneers
GET MORE INFORMATION




