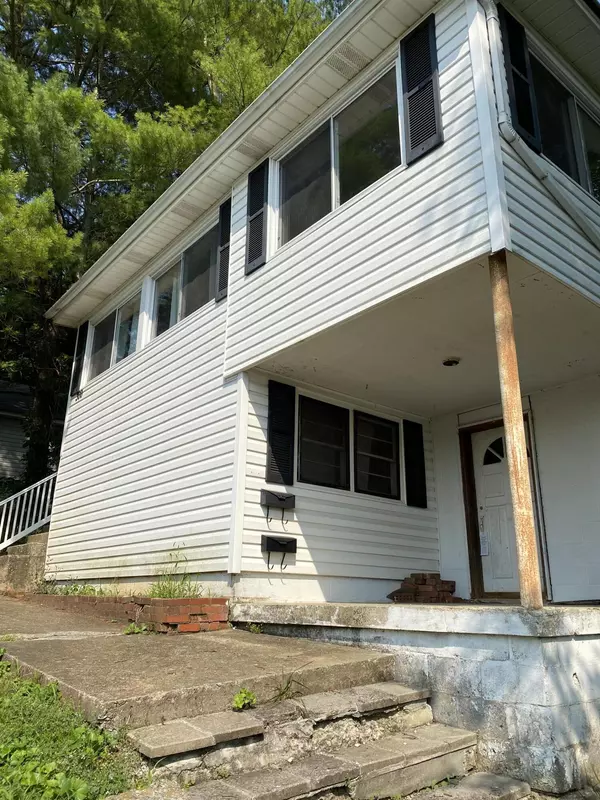For more information regarding the value of a property, please contact us for a free consultation.
300 Chestnut ST Johnson City, TN 37601
Want to know what your home might be worth? Contact us for a FREE valuation!

Our team is ready to help you sell your home for the highest possible price ASAP
Key Details
Sold Price $89,800
Property Type Single Family Home
Sub Type Single Family Residence
Listing Status Sold
Purchase Type For Sale
Square Footage 1,690 sqft
Price per Sqft $53
Subdivision Not In Subdivision
MLS Listing ID 9925062
Sold Date 10/06/21
Bedrooms 3
Full Baths 2
Total Fin. Sqft 1690
Originating Board Tennessee/Virginia Regional MLS
Year Built 1940
Lot Size 7,840 Sqft
Acres 0.18
Lot Dimensions 50x156
Property Description
Here is your chance! This home has potential to renovate as your very own fixer upper or as an income rental property! Close to downtown in the Tree Streets, the location on a quiet street can't be beat. Schedule your showing today! Property to be sold as is, where is. Information from seller and tax records; Buyer and buyer's agent to verify all information.
Location
State TN
County Washington
Community Not In Subdivision
Area 0.18
Zoning R5
Direction South Roan Street towards University Parkway, turn left on East Chestnut Street. Home on Right.
Rooms
Basement Block, Concrete, Exterior Entry, Partially Finished, Walk-Out Access
Ensuite Laundry Electric Dryer Hookup, Washer Hookup
Interior
Interior Features Eat-in Kitchen, Kitchen/Dining Combo, Laminate Counters
Laundry Location Electric Dryer Hookup,Washer Hookup
Heating Central, Electric, Electric
Cooling Central Air, Heat Pump
Flooring Carpet, Parquet, Vinyl
Fireplace No
Appliance Built-In Electric Oven, Dishwasher, Range
Heat Source Central, Electric
Laundry Electric Dryer Hookup, Washer Hookup
Exterior
Garage Gravel
Utilities Available Cable Available
Roof Type Shingle
Topography Sloped
Porch Covered, Front Patio
Parking Type Gravel
Building
Entry Level Two
Sewer Public Sewer
Water Public
Structure Type Block,Vinyl Siding
New Construction No
Schools
Elementary Schools Mountain View
Middle Schools Liberty Bell
High Schools Science Hill
Others
Senior Community No
Tax ID 054d M 035.00 000
Acceptable Financing 2nd Mortgage, Cash, Conventional, FHA
Listing Terms 2nd Mortgage, Cash, Conventional, FHA
Read Less
Bought with Brittany Rutherford • Prestige Homes of the Tri Cities, Inc.
GET MORE INFORMATION




