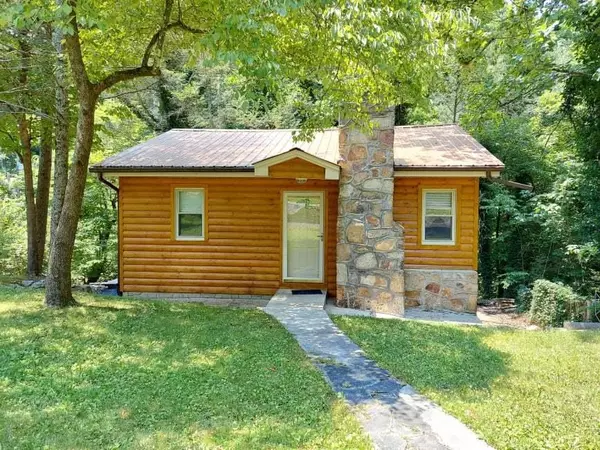For more information regarding the value of a property, please contact us for a free consultation.
965 Carson Springs RD Newport, TN 37821
Want to know what your home might be worth? Contact us for a FREE valuation!

Our team is ready to help you sell your home for the highest possible price ASAP
Key Details
Sold Price $149,900
Property Type Single Family Home
Sub Type Single Family Residence
Listing Status Sold
Purchase Type For Sale
Square Footage 1,350 sqft
Price per Sqft $111
Subdivision Not In Subdivision
MLS Listing ID 9925043
Sold Date 10/28/21
Bedrooms 3
Full Baths 1
Total Fin. Sqft 1350
Originating Board Tennessee/Virginia Regional MLS
Year Built 1965
Lot Size 5,662 Sqft
Acres 0.13
Lot Dimensions 49'/118'/49'/120'
Property Description
Back on the Market! Giving you a 2nd chance, received multiple offers 1st time it was listed! Come see this adorable cabin sitting right next to a year round creek that has been well maintained as well as lots of updates. Quality craftsmanship is not lacking with this home. The upper deck has tempered glass balusters so you can feel safe and secure without any obstruction of your creek views. New windows, hot water heater, toilet & bathroom sink. The entire home & decking has just been re-stained. Circular driveway with new gravel and some new landscaping. Just enough trees to provide shade for relaxing or grilling by the creek. This home would be perfect as a vacation getaway, retirement home, bachelor pad, rental property or for a first home buyer. Come see this gem for yourself before it is too late.
Location
State TN
County Cocke
Community Not In Subdivision
Area 0.13
Zoning County
Direction From US-411 S/US 70 W/Highway 25 N in Newport, TN, turn onto Carson Springs Road drive 3.6 miles, destination will be on your right.
Rooms
Basement Block, Concrete, Finished, Full
Ensuite Laundry Electric Dryer Hookup, Washer Hookup
Interior
Interior Features Primary Downstairs, Kitchen/Dining Combo, Open Floorplan, Remodeled, Walk-In Closet(s)
Laundry Location Electric Dryer Hookup,Washer Hookup
Heating Fireplace(s), Propane
Cooling Central Air
Flooring Hardwood, Tile, Vinyl
Fireplaces Type Flue, Living Room
Fireplace Yes
Window Features Double Pane Windows,Insulated Windows
Appliance Range, Other
Heat Source Fireplace(s), Propane
Laundry Electric Dryer Hookup, Washer Hookup
Exterior
Exterior Feature Other
Garage Circular Driveway, Gravel
Amenities Available Landscaping
View Creek/Stream
Roof Type Metal
Topography Rolling Slope, See Remarks
Porch Covered, Deck, Rear Patio, Rear Porch, Screened
Parking Type Circular Driveway, Gravel
Building
Entry Level Two
Sewer Septic Tank
Water Public
Structure Type Stone,Wood Siding
New Construction No
Schools
Elementary Schools Edgemont
Middle Schools None
High Schools Cocke Co
Others
Senior Community No
Tax ID 063m A 003.00 000
Acceptable Financing Cash, Conventional
Listing Terms Cash, Conventional
Read Less
Bought with Non Member • Non Member
GET MORE INFORMATION




