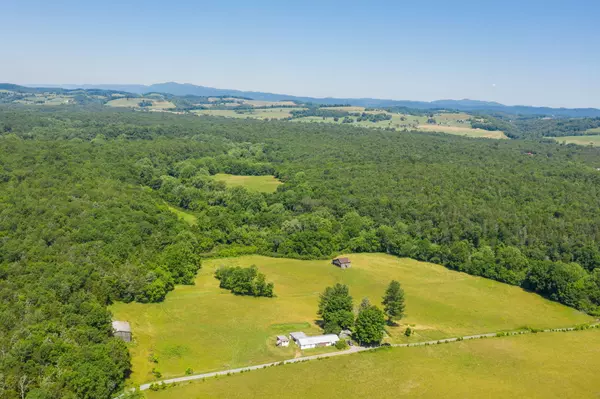For more information regarding the value of a property, please contact us for a free consultation.
547 Virgil Minor RD Jonesville, VA 24263
Want to know what your home might be worth? Contact us for a FREE valuation!

Our team is ready to help you sell your home for the highest possible price ASAP
Key Details
Sold Price $200,000
Property Type Single Family Home
Sub Type Single Family Residence
Listing Status Sold
Purchase Type For Sale
Square Footage 1,500 sqft
Price per Sqft $133
Subdivision Not In Subdivision
MLS Listing ID 9924744
Sold Date 10/29/21
Style Traditional
Bedrooms 3
Full Baths 1
Total Fin. Sqft 1500
Originating Board Tennessee/Virginia Regional MLS
Year Built 1950
Lot Size 32.000 Acres
Acres 32.0
Lot Dimensions see acreage
Property Description
Are you looking for the perfect piece of land to build your dream home? If so , then schedule your tour of this beauty today, this property offers 32 acres of paradise ....equally split with 16 acres of cleared fenced pasture and 16 acres of forest. Oh and did I mention the property also boasts approximately 2,000 feet of river frontage of the Powell. This is one that you will need to see to believe, as the property also has a 1500 square foot three bedroom one bath home with a full unfinished basement, two large barns and three out building for storage. Property would function perfectly as a farm but could also serve multiple purposes for the lucky buyer. Beautiful views of the mountains, the luxury of the river and the peace and quite of being the last house on a dead end road make this property a once in a lifetime opportunity....
Location
State VA
County Lee
Community Not In Subdivision
Area 32.0
Zoning Residential
Direction Head northeast on VA-70 N toward Little Bear Rd Turn left onto State Rte 612 Turn right onto State Rd 665 Turn left to stay on State Rd 665 Turn left onto Flanary Bridge Rd Turn right onto Beech Grove Rd Turn right onto Virgil Minor Rd
Rooms
Other Rooms Barn(s), Outbuilding, Shed(s)
Basement Block, Concrete
Ensuite Laundry Electric Dryer Hookup, Washer Hookup
Interior
Interior Features Primary Downstairs, Eat-in Kitchen, Solid Surface Counters
Laundry Location Electric Dryer Hookup,Washer Hookup
Heating Wood Stove
Cooling Window Unit(s)
Flooring Hardwood, Laminate
Fireplaces Type Basement
Fireplace Yes
Window Features Single Pane Windows
Appliance Dishwasher, Range, Refrigerator
Heat Source Wood Stove
Laundry Electric Dryer Hookup, Washer Hookup
Exterior
Exterior Feature Pasture
Garage Gravel
Waterfront Yes
Waterfront Description River Front
View Mountain(s), Creek/Stream
Roof Type Metal
Topography Bottom Land, Cleared, Level, Part Wooded, Wooded
Parking Type Gravel
Building
Entry Level Two
Foundation Block
Sewer Septic Tank
Water Spring
Architectural Style Traditional
Structure Type Aluminum Siding
New Construction No
Schools
Elementary Schools Flatwoods
Middle Schools Jonesville
High Schools Thomas Walker
Others
Senior Community No
Tax ID 86-(A)-43a
Acceptable Financing Cash, Conventional
Listing Terms Cash, Conventional
Read Less
Bought with Jim Griffin • LPT Realty - Griffin Home Group
GET MORE INFORMATION




