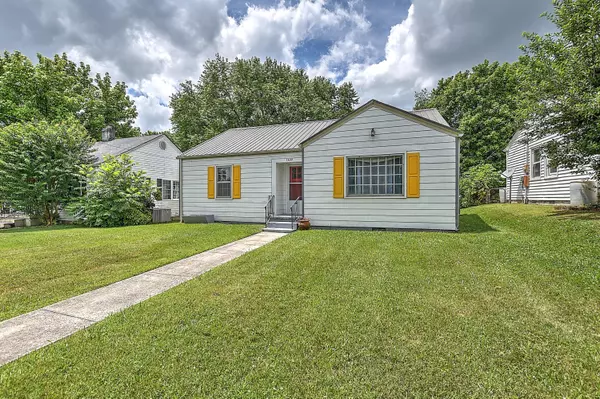For more information regarding the value of a property, please contact us for a free consultation.
1309 Holston AVE Johnson City, TN 37601
Want to know what your home might be worth? Contact us for a FREE valuation!

Our team is ready to help you sell your home for the highest possible price ASAP
Key Details
Sold Price $153,000
Property Type Single Family Home
Sub Type Single Family Residence
Listing Status Sold
Purchase Type For Sale
Square Footage 1,208 sqft
Price per Sqft $126
Subdivision Carnegie Land Co Add
MLS Listing ID 9924491
Sold Date 08/17/21
Style Cottage
Bedrooms 2
Full Baths 1
Total Fin. Sqft 1208
Originating Board Tennessee/Virginia Regional MLS
Year Built 1949
Lot Dimensions 50 X 140
Property Description
Perfect Location! Charming Cottage in the city limits on a large level lot. Home offer 2 bedrooms, 1 full bath, spacious living room, eat-in kitchen, and attached garage. Has beautiful hardwood floors, freshly painted walls, large laundry/pantry right off the kitchen, and fenced in back yard. This charmer WILL NOT last, schedule your showing today!
Location
State TN
County Washington
Community Carnegie Land Co Add
Zoning RESIDENTIAL
Direction From Kingsport, I-26 towards Johnson City, Unaka/Watauga Exit, East on Watauga, left onto Broadway, right on E. Holston Ave. House is on the left.
Rooms
Primary Bedroom Level First
Ensuite Laundry Electric Dryer Hookup, Washer Hookup
Interior
Interior Features Primary Downstairs, Eat-in Kitchen, Remodeled
Laundry Location Electric Dryer Hookup,Washer Hookup
Heating Heat Pump
Cooling Heat Pump
Flooring Ceramic Tile, Hardwood
Window Features Storm Window(s)
Appliance Built-In Electric Oven, Cooktop, Refrigerator
Heat Source Heat Pump
Laundry Electric Dryer Hookup, Washer Hookup
Exterior
Garage Attached, Garage Door Opener, Gravel
Garage Spaces 1.0
Community Features Sidewalks
Amenities Available Landscaping
Roof Type Metal
Topography Cleared, Level
Porch Back, Covered, Patio
Parking Type Attached, Garage Door Opener, Gravel
Total Parking Spaces 1
Building
Entry Level One
Sewer Public Sewer
Water Public
Architectural Style Cottage
Structure Type Aluminum Siding,Vinyl Siding
New Construction No
Schools
Elementary Schools Fairmount
Middle Schools Indian Trail
High Schools Science Hill
Others
Senior Community No
Tax ID 046d E 003.00 000
Acceptable Financing Cash, Conventional, FHA, USDA Loan, VA Loan
Listing Terms Cash, Conventional, FHA, USDA Loan, VA Loan
Read Less
Bought with Rayne Price • Castle Real Estate
GET MORE INFORMATION




