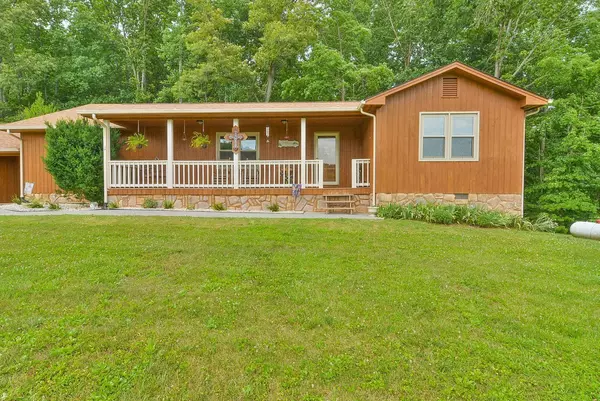For more information regarding the value of a property, please contact us for a free consultation.
180 Cloud High RD Duffield, VA 24244
Want to know what your home might be worth? Contact us for a FREE valuation!

Our team is ready to help you sell your home for the highest possible price ASAP
Key Details
Sold Price $295,000
Property Type Single Family Home
Sub Type Single Family Residence
Listing Status Sold
Purchase Type For Sale
Square Footage 1,968 sqft
Price per Sqft $149
MLS Listing ID 9924426
Sold Date 08/30/21
Style Ranch
Bedrooms 3
Full Baths 2
Total Fin. Sqft 1968
Originating Board Tennessee/Virginia Regional MLS
Year Built 1989
Lot Size 3.000 Acres
Acres 3.0
Lot Dimensions 3 acres
Property Description
Here it is!! Country living less 20 minutes from Kingsport. Minutes from Natural Tunnel State Park and all that it has to offer. Lovely ranch style home situated on 3 relatively level acres with a barn/equipment shed. Open floor plan. Oversized kitchen island with seating. No carpet. Gas fireplace. Oversized garage with workshop area. Private back yard with hot tub. Full, unfinished lower level whereby you could add not just square footage but equity!!! Second kitchen in lower level. Well or city water available. 1 year old whole house generator. Blackberry and raspberry bushes. Split bedroom plan. Office (with not closet) that could be purposed as a bedroom. Huge mud room that could be purposed as office or hobby room. Roof is one year old. Stainless appliances. Double oven. Granite. All information herein is deemed reliable but subject to buyer verification.
Location
State VA
County Scott
Area 3.0
Zoning Rural
Direction BEWARE GPS may take you a long windy way. Please follow this easy route: From 23 turn onto Natural Tunnel Parkway. At Natural Tunnel State Park, bear right onto Bishoptown Road. Go about 2.8 miles and turn left onto Cloud High Road. House is on right. See sign.
Rooms
Other Rooms Barn(s)
Basement Full, Unfinished, Walk-Out Access
Ensuite Laundry Electric Dryer Hookup, Washer Hookup
Interior
Interior Features Primary Downstairs, Eat-in Kitchen, Granite Counters, Kitchen Island, Open Floorplan, Pantry, Remodeled
Laundry Location Electric Dryer Hookup,Washer Hookup
Heating Heat Pump, Propane
Cooling Heat Pump
Flooring Laminate
Fireplaces Number 1
Fireplaces Type Gas Log, Great Room
Equipment Generator
Fireplace Yes
Window Features Double Pane Windows
Appliance Dishwasher, Electric Range, Microwave, Refrigerator
Heat Source Heat Pump, Propane
Laundry Electric Dryer Hookup, Washer Hookup
Exterior
Exterior Feature Garden
Garage RV Access/Parking, Attached, Detached, Gravel
Garage Spaces 2.0
Amenities Available Landscaping, Spa/Hot Tub
Roof Type Shingle
Topography Level, Rolling Slope
Porch Back, Covered, Deck, Front Porch
Parking Type RV Access/Parking, Attached, Detached, Gravel
Total Parking Spaces 2
Building
Entry Level One
Foundation Block
Sewer Septic Tank
Water Public, Well, See Remarks
Architectural Style Ranch
Structure Type Stone,Wood Siding
New Construction No
Schools
Elementary Schools Duffield
Middle Schools Rye Cove
High Schools Rye Cove
Others
Senior Community No
Tax ID 64 4 2
Acceptable Financing Cash, Conventional, FHA, USDA Loan, VA Loan
Listing Terms Cash, Conventional, FHA, USDA Loan, VA Loan
Read Less
Bought with LISA BLEVINS • Uptown Properties
GET MORE INFORMATION




