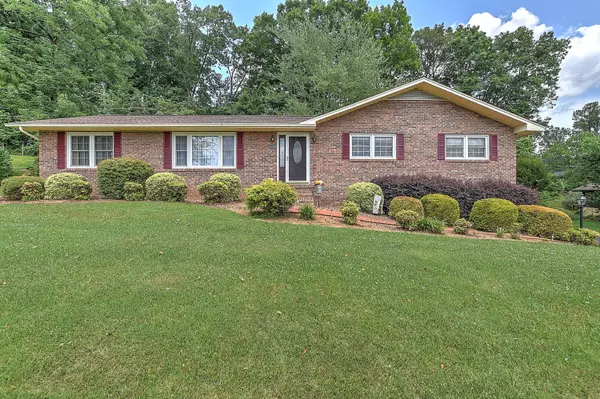For more information regarding the value of a property, please contact us for a free consultation.
5010 Shannon ST Kingsport, TN 37664
Want to know what your home might be worth? Contact us for a FREE valuation!

Our team is ready to help you sell your home for the highest possible price ASAP
Key Details
Sold Price $246,920
Property Type Single Family Home
Sub Type Single Family Residence
Listing Status Sold
Purchase Type For Sale
Square Footage 1,755 sqft
Price per Sqft $140
Subdivision Fall Creek
MLS Listing ID 9924391
Sold Date 07/23/21
Style Raised Ranch
Bedrooms 3
Full Baths 2
Total Fin. Sqft 1755
Originating Board Tennessee/Virginia Regional MLS
Year Built 1981
Lot Dimensions 134 X 169.09 IRR
Property Description
VERY WELL MAINTAINED ONE LEVEL BRICK HOME with a EXCELLENT basement storage! Wonderful quiet neighborhood with wide streets. Lovely landscaped yard and private peaceful back yard. Walk into the foyer with hardwood, formal living room to your left and then opens up to LARGE EAT IN KITCHEN, all with hardwood flooring. Nice size den with wood stove(not hooked up) laundry room. 2 guest rooms, large guest bathroom with tub/shower. Master bedroom on the back of the home with master bath with shower. ROOF is 2014, HVAC 8 years old, NEW GUTTERS, SOFITTS, DRIVEWAY!
Location
State TN
County Sullivan
Community Fall Creek
Zoning RS
Direction FALL CREEK ROAD, turn onto PETTYJOHN then turn onto DUBLIN, then RIGHT onto SHANNON STREET, home is on the right
Rooms
Basement Block, Unfinished, See Remarks
Ensuite Laundry Electric Dryer Hookup, Washer Hookup
Interior
Interior Features Primary Downstairs, Entrance Foyer, Kitchen/Dining Combo, Laminate Counters
Laundry Location Electric Dryer Hookup,Washer Hookup
Heating Heat Pump, Wood Stove
Cooling Central Air, Heat Pump
Flooring Carpet, Hardwood, Vinyl
Fireplaces Number 1
Fireplaces Type Den, Wood Burning Stove
Fireplace Yes
Window Features Double Pane Windows
Appliance Dishwasher, Dryer, Electric Range, Refrigerator, Washer
Heat Source Heat Pump, Wood Stove
Laundry Electric Dryer Hookup, Washer Hookup
Exterior
Exterior Feature See Remarks
Garage Asphalt, Attached
Garage Spaces 2.0
Utilities Available Cable Available
Roof Type Shingle
Topography Level, Rolling Slope
Porch Rear Patio
Parking Type Asphalt, Attached
Total Parking Spaces 2
Building
Entry Level One
Foundation Block
Sewer Septic Tank
Water Public
Architectural Style Raised Ranch
Structure Type Brick
New Construction No
Schools
Elementary Schools Indian Springs
Middle Schools Sullivan Heights Middle
High Schools West Ridge
Others
Senior Community No
Tax ID 063b A 016.00 000
Acceptable Financing Cash, Conventional, FHA, VA Loan
Listing Terms Cash, Conventional, FHA, VA Loan
Read Less
Bought with Kristina Kilgore • Conservus Homes
GET MORE INFORMATION




