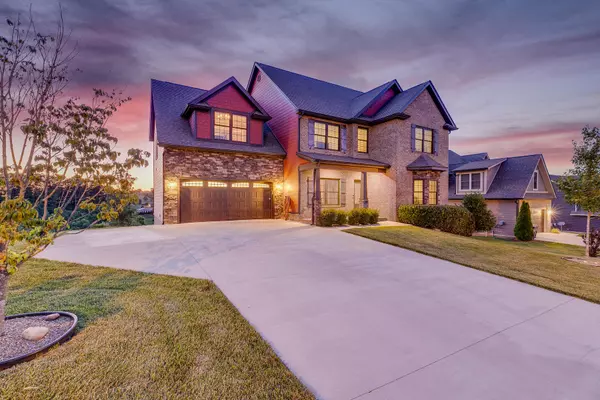For more information regarding the value of a property, please contact us for a free consultation.
3054 Calton HL Kingsport, TN 37664
Want to know what your home might be worth? Contact us for a FREE valuation!

Our team is ready to help you sell your home for the highest possible price ASAP
Key Details
Sold Price $560,000
Property Type Single Family Home
Sub Type Single Family Residence
Listing Status Sold
Purchase Type For Sale
Square Footage 4,078 sqft
Price per Sqft $137
Subdivision Edinburgh
MLS Listing ID 9924287
Sold Date 07/20/21
Style Craftsman
Bedrooms 3
Full Baths 4
Half Baths 1
HOA Fees $65
Total Fin. Sqft 4078
Originating Board Tennessee/Virginia Regional MLS
Year Built 2015
Lot Size 10,454 Sqft
Acres 0.24
Lot Dimensions 80 x 130 IRR
Property Description
Welcome to 3054 Calton Hill! Located in The Edinburgh Community, where the residents of the community come together in a park-like atmosphere. Edinburgh was strategically designed to offer the neighbors the ability to interact with each other during their daily lives. All the homes are located within walking distance of the award-winning John Adams Elementary school and Community pool. As you enter the front door you are greeted in a large foyer with a dining room steps from the kitchen to your left and an office for The Busy Executive or easily used as a formal living room on your right. Upon entering the living area you are instantly drawn to the beautiful wood accent wall and all the natural light. As an added feature all the windows in this home have been tinted for privacy and energy savings. Outside the living room there you will find the extra-large tiered deck complete with a hot tub and views that on a clear day you can see forever! The dream kitchen with dark stainless appliances was carefully planned with loads of convenient work areas and a large pantry just steps away. As you ascend the stairs to the second floor you will see the open family area great for gathering or easily converted to a fourth bedroom. There is already a closet! Two secondary bedrooms are located just beside the family area one with it's own on-suite full bathroom. The enormous master bedroom will not disappoint! Tucked away as you enter the room there is an office/sitting room. The master bathroom features a jetted tub, spacious tiled shower, and a massive closet with custom fixtures. Laundry is also located on the second floor for added convenience. Down in the basement is where all the entertaining happens! Strategically designed for a movie theater feel. Complete with a large island ready for a spread of food for all. The basement is finished off with a room (used as a bedroom for guests), a full bathroom, and a large storage area with its own garage door.
Location
State TN
County Sullivan
Community Edinburgh
Area 0.24
Zoning RS
Direction From Kingsport take the Rock Springs Exit, turn right, go 2.1 miles turn right on Edinburgh Channel, take Calton Hill up, house is on the right
Rooms
Basement Exterior Entry, Garage Door, Partially Finished, Walk-Out Access
Primary Bedroom Level Second
Interior
Interior Features Granite Counters, Open Floorplan, Pantry
Heating Heat Pump
Cooling Ceiling Fan(s), Heat Pump
Flooring Carpet, Hardwood, Tile
Fireplaces Type Living Room
Fireplace Yes
Appliance Dishwasher, Microwave, Range
Heat Source Heat Pump
Exterior
Garage Concrete
Garage Spaces 2.0
Pool Community
View Mountain(s)
Roof Type Shingle
Topography Level, Sloped
Porch Deck
Parking Type Concrete
Total Parking Spaces 2
Building
Entry Level Two
Sewer Public Sewer
Water Public
Architectural Style Craftsman
Structure Type Brick,HardiPlank Type,Stone
New Construction No
Schools
Elementary Schools John Adams
Middle Schools Robinson
High Schools Dobyns Bennett
Others
Senior Community No
Tax ID 119h I 007.00 000
Acceptable Financing Cash, Conventional, VA Loan
Listing Terms Cash, Conventional, VA Loan
Read Less
Bought with Jenna Carter • KW Johnson City
GET MORE INFORMATION




