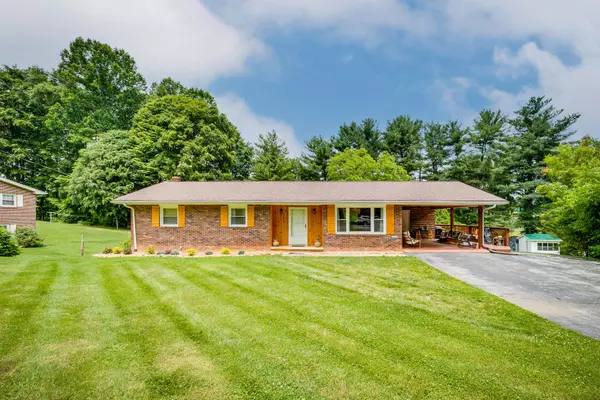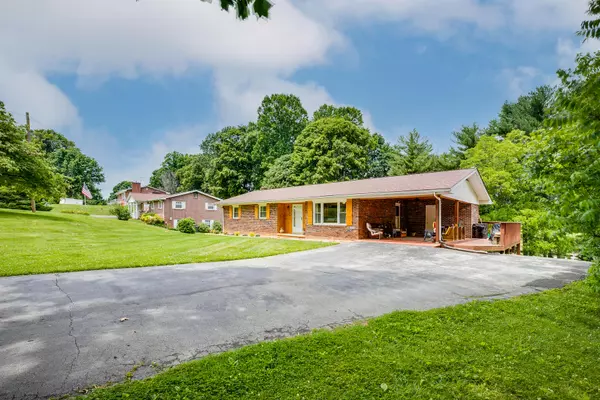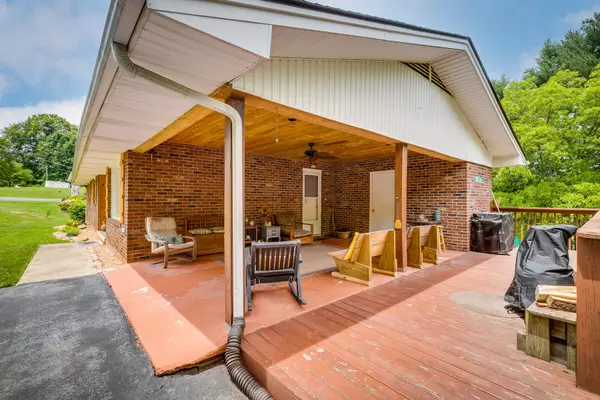For more information regarding the value of a property, please contact us for a free consultation.
184 Poplar Hill DR Johnson City, TN 37604
Want to know what your home might be worth? Contact us for a FREE valuation!

Our team is ready to help you sell your home for the highest possible price ASAP
Key Details
Sold Price $250,000
Property Type Single Family Home
Sub Type Single Family Residence
Listing Status Sold
Purchase Type For Sale
Square Footage 2,200 sqft
Price per Sqft $113
Subdivision Not In Subdivision
MLS Listing ID 9924354
Sold Date 08/19/21
Bedrooms 3
Full Baths 2
Total Fin. Sqft 2200
Originating Board Tennessee/Virginia Regional MLS
Year Built 1968
Lot Size 0.750 Acres
Acres 0.75
Lot Dimensions 100 x 212 IRR
Property Description
***BACK ON MARKET, NO FAULT TO SELLERS***
Recently renovated 3 bedrooms, 2 full baths. New flooring throughout. New electric and plumbing. Roof replaced in 2017. Centrally located off Indian Ridge Road. 10 min to downtown Johnson City, 10 min to North Johnson City, 5 min to Jonesborough, 1 hour 10 min to Asheville. House has a Johnson City address but is technically in the county. It has city water with no city taxes. Open concept with new appliances. Master bedroom with en suite, soaker tub, tile shower, and massive walk-in closet. Mother-in-law suite downstairs with bedroom, kitchen, den, and external door. One-car garage (currently used as woodworking shop). Spacious yard sloped in the back, perfect for sledding and slip-and-slides. Quiet neighborhood with mature trees and a treehouse in the back. Deck added in 2014. Buyer/Buyers agent to verify all info.
Location
State TN
County Washington
Community Not In Subdivision
Area 0.75
Zoning Residential
Direction From exit 19 for TN-381 S. Drive .2 miles, Keep right at the fork and follow the signs for 2.7 miles. Turn Right onto Indian Ridge Rd for 1.8 miles. Turn left onto Poplar Hill Dr. See home on the left.
Rooms
Basement Garage Door
Interior
Interior Features Eat-in Kitchen, Open Floorplan, Walk-In Closet(s)
Heating Central
Cooling Central Air
Heat Source Central
Exterior
Parking Features Carport
Utilities Available Cable Available
Roof Type Composition
Topography Level, Sloped
Porch Side Porch
Building
Entry Level One
Water Public
Structure Type Brick
New Construction No
Schools
Elementary Schools Jonesborough
Middle Schools Jonesborough
High Schools David Crockett
Others
Senior Community No
Tax ID 053b A 009.00 000
Acceptable Financing Cash, Conventional, FHA, VA Loan
Listing Terms Cash, Conventional, FHA, VA Loan
Read Less
Bought with Beth Dyer • Hurd Realty, LLC



