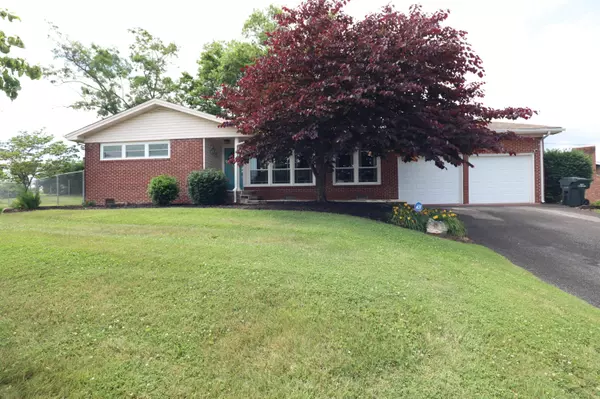For more information regarding the value of a property, please contact us for a free consultation.
390 (174) Pace DR Bristol, VA 24201
Want to know what your home might be worth? Contact us for a FREE valuation!

Our team is ready to help you sell your home for the highest possible price ASAP
Key Details
Sold Price $239,900
Property Type Single Family Home
Sub Type Single Family Residence
Listing Status Sold
Purchase Type For Sale
Square Footage 2,150 sqft
Price per Sqft $111
Subdivision Not In Subdivision
MLS Listing ID 9927387
Sold Date 10/06/21
Style Ranch
Bedrooms 3
Full Baths 2
Half Baths 1
Total Fin. Sqft 2150
Originating Board Tennessee/Virginia Regional MLS
Year Built 1959
Lot Size 0.320 Acres
Acres 0.32
Lot Dimensions .32
Property Description
Superb Location and Move in Ready! Take advantage of all the shopping and dining from exits 5 & 7. Spacious open floorplan. Enter into Living Room Dining Room Combo with hard wood floors and fireplace. Crisp and Bright Kitchen with Corian tops and tile flooring that leads to laundry and powder room. Den with fireplace adjacent to kitchen and open to the light filled sunroom. Lovely stone patio exiting from sunroom. Two bedrooms downstairs with ample natural light. Stairs lead to Master Suite with full bath and tiled shower. A bay window and private deck invites peace and solitude. Back yard is fully fenced with mature landscaping and a storage building. Ground level deck in back yard also! 2 Car garage attached. Buyer/Buyer's Agent responsible to verify all information. Information taken from seller and tax records. Community Address Changes, was 174 is now 390 house number.
Location
State VA
County Washington
Community Not In Subdivision
Area 0.32
Zoning Residential
Direction I-81 North to Exit 7, Right off of the exit onto Old Airport Rd. .5/10 mile turn right onto Comer Rd. 2/10 mile turn right onto Pace Dr. Corner Property on left. Community Address Changes, was 174 is now 390 house number.
Rooms
Other Rooms Outbuilding
Basement Crawl Space
Primary Bedroom Level First
Interior
Interior Features Open Floorplan, Solid Surface Counters
Heating Fireplace(s), Heat Pump, Wood Stove
Cooling Heat Pump
Flooring Carpet, Ceramic Tile, Hardwood, Laminate
Fireplaces Number 1
Fireplaces Type Den, Living Room, Wood Burning Stove
Fireplace Yes
Window Features Double Pane Windows
Appliance Built-In Electric Oven, Cooktop, Dishwasher, Dryer, Microwave, Refrigerator, Washer
Heat Source Fireplace(s), Heat Pump, Wood Stove
Laundry Electric Dryer Hookup, Washer Hookup
Exterior
Parking Features Asphalt
Garage Spaces 2.0
Utilities Available Cable Connected
Roof Type Shingle
Topography Level, Sloped
Porch Back, Deck, Front Porch, Patio
Total Parking Spaces 2
Building
Entry Level One and One Half
Foundation Block
Sewer Public Sewer
Water Public
Architectural Style Ranch
Structure Type Brick,Vinyl Siding
New Construction No
Schools
Elementary Schools Van Pelt
Middle Schools Virginia
High Schools Virginia
Others
Senior Community No
Tax ID 228 3 27
Acceptable Financing Cash, Conventional
Listing Terms Cash, Conventional
Read Less
Bought with Mary Jo Stallard • REMAX Cavaliers



