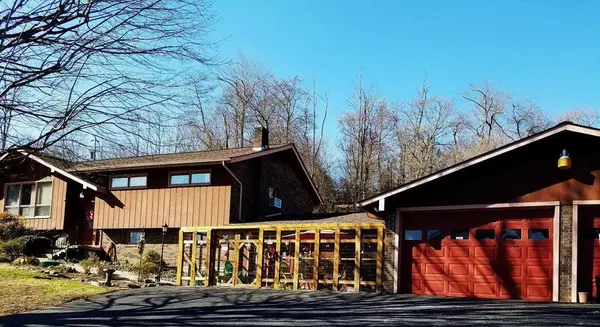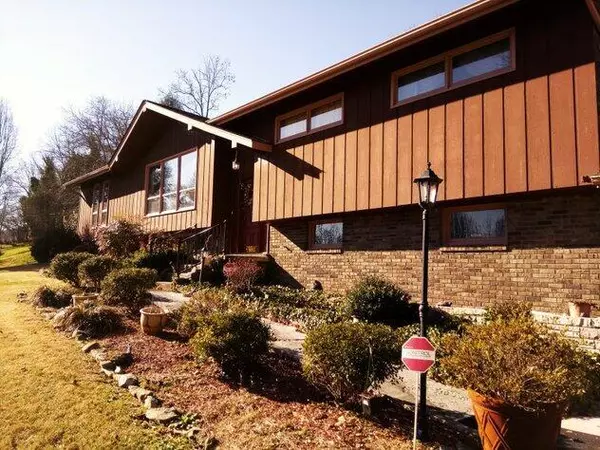For more information regarding the value of a property, please contact us for a free consultation.
139 Fulton RD Harrogate, TN 37724
Want to know what your home might be worth? Contact us for a FREE valuation!

Our team is ready to help you sell your home for the highest possible price ASAP
Key Details
Sold Price $290,000
Property Type Single Family Home
Sub Type Single Family Residence
Listing Status Sold
Purchase Type For Sale
Square Footage 3,520 sqft
Price per Sqft $82
Subdivision Not Listed
MLS Listing ID 9923929
Sold Date 09/07/21
Style Split Foyer
Bedrooms 5
Full Baths 5
Total Fin. Sqft 3520
Originating Board Tennessee/Virginia Regional MLS
Year Built 1970
Lot Size 1.180 Acres
Acres 1.18
Lot Dimensions See acres
Property Description
Large, and recently updated, home located on a quiet no-through street, near LMU and Ellen Myers School. 5 beds/5 full baths. Hardwood floors. Downstairs provides an in-law suite with a full kitchen and separate entrance. Upper level boasts 3 bedrooms/4 baths. The master has 2 separate baths and large walk-in closets. One guest bedroom offers an attached full shower and one provides separate heat/AC. Large eat-in kitchen with wood cabinets. Living room with huge picture window outlooks a beautiful country view. Dining room/den/office. Large pantry. Enjoy a screened-in outdoor entertainment area with skylights, fans, and electric/cable hook-up, while the fenced in dog area allows your pet to enjoy the outdoors! Dishwasher, stove, and new refrigerator remains with home. Travel downstairs to two additional bedrooms (1 master with room for a sitting area and two built-in desks) and abundant closet space! Full bathroom includes washer and dryer hookup. Extra-large eat-in kitchen includes a lighted curio cabinet, cabinets, pantry, granite top kitchen island, refrigerator, microwave oven and beautiful floor tile. The downstairs cabinets, sink, island, stove and plumbing are new. Downstairs living room and 2nd bedroom have their own heat/AC unit and includes French doors leading to a fenced patio (~12x20). Also conveying, two electric fireplaces with stone-look and mantels. Two septic tanks and city water. Partial plumbing updates. New Heat Pump unit and outdoor air handler (2018). New radon fan in crawl space (2017), as well as a dehumidifier in crawl space. Downstairs patio recently added, yard fencing newly sprayed/treated. Garage has a unique dog run added so pets can go from downstairs bedroom to outside fenced yard. Roof is approx. 8 years old, rain gutter drain away system to keep water diverted from foundation and new gutter screens. Large wood fenced yard lower deck (~3000sf) Small fenced yard upper deck (~20x20) 2 car garage with extra storage room.
Location
State TN
County Claiborne
Community Not Listed
Area 1.18
Zoning Res
Direction US 25E South, turn left onto Nettleton Rd (at Marathon). Approx. 1.4 miles house is on left. Nettleton Rd turns into Fulton Rd. GPS friendly.
Rooms
Other Rooms Outbuilding
Basement Finished
Ensuite Laundry Electric Dryer Hookup, Washer Hookup
Interior
Interior Features Primary Downstairs, Eat-in Kitchen, Entrance Foyer, Walk-In Closet(s), See Remarks
Laundry Location Electric Dryer Hookup,Washer Hookup
Heating Heat Pump
Cooling Heat Pump
Flooring Hardwood, Tile
Fireplaces Type See Remarks
Equipment Dehumidifier
Window Features Window Treatments
Appliance Dishwasher, Range, Refrigerator, See Remarks
Heat Source Heat Pump
Laundry Electric Dryer Hookup, Washer Hookup
Exterior
Exterior Feature See Remarks
Garage Asphalt, Attached
Garage Spaces 2.0
Amenities Available Landscaping
Roof Type Shingle
Topography Level, Sloped
Porch Back, Deck, Front Patio, Screened
Parking Type Asphalt, Attached
Total Parking Spaces 2
Building
Sewer Septic Tank, See Remarks
Water Public
Architectural Style Split Foyer
Structure Type Brick,Wood Siding
New Construction No
Schools
Elementary Schools Alpha
Middle Schools None
High Schools None
Others
Senior Community No
Tax ID 015a C 001.00 000
Acceptable Financing Cash, Conventional, FHA
Listing Terms Cash, Conventional, FHA
Read Less
Bought with Non Member • Non Member
GET MORE INFORMATION




