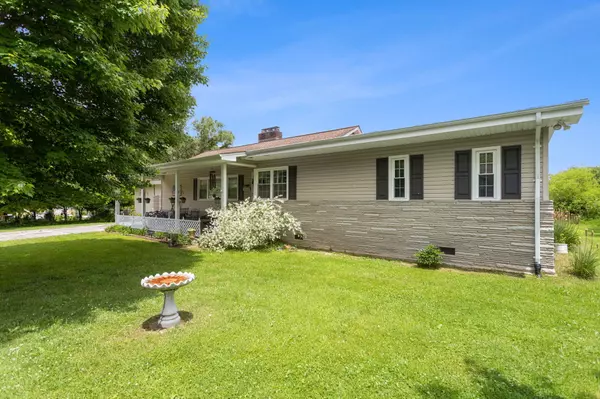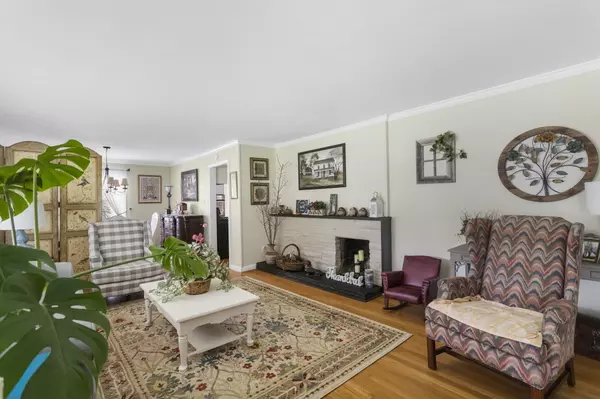For more information regarding the value of a property, please contact us for a free consultation.
113 Mccloud ST Roan Mountain, TN 37687
Want to know what your home might be worth? Contact us for a FREE valuation!

Our team is ready to help you sell your home for the highest possible price ASAP
Key Details
Sold Price $275,000
Property Type Single Family Home
Sub Type Single Family Residence
Listing Status Sold
Purchase Type For Sale
Square Footage 2,620 sqft
Price per Sqft $104
MLS Listing ID 9923956
Sold Date 07/19/21
Bedrooms 3
Full Baths 2
Total Fin. Sqft 2620
Originating Board Tennessee/Virginia Regional MLS
Year Built 1950
Lot Size 0.650 Acres
Acres 0.65
Lot Dimensions 250x114
Property Description
Charming home at the foothills of Roan Mountain state Park. This home sets on an oversized lot with a creek. Large master with en suite bathroom, built in bookshelves, cozy fireplace in dining room and living room. The kitchen features two gas ranges with extra storage and counter space. With 3 bedrooms two full baths and a fourth room that is being used as an office. Enjoy sitting in the large sunroom with gas heat. This home also offers a workshop, walk in laundry room, and unfinished basement. Come and see all the character this home has to offer.All square footage to be verified by buyers agent.
Location
State TN
County Carter
Area 0.65
Zoning residential
Direction 19E to Roan Mountian. Turn Right onto Highway 143. Turn right onto Anne Leigh Drive. Turn left onto McCloud Street. House is on the left.
Rooms
Basement Concrete, Unfinished
Ensuite Laundry Electric Dryer Hookup, Washer Hookup
Interior
Interior Features Built-in Features, Kitchen Island, Kitchen/Dining Combo, Pantry, Utility Sink
Laundry Location Electric Dryer Hookup,Washer Hookup
Heating Fireplace(s), Heat Pump, Propane
Cooling Ceiling Fan(s), Heat Pump
Flooring Ceramic Tile, Hardwood
Fireplaces Number 2
Fireplaces Type Kitchen, Living Room
Fireplace Yes
Window Features Insulated Windows
Appliance Built-In Electric Oven, Cooktop, Dishwasher, Gas Range
Heat Source Fireplace(s), Heat Pump, Propane
Laundry Electric Dryer Hookup, Washer Hookup
Exterior
Garage Concrete, Garage Door Opener
Garage Spaces 2.0
Utilities Available Cable Connected
View Creek/Stream
Roof Type Shingle
Topography Level
Porch Covered, Porch
Parking Type Concrete, Garage Door Opener
Total Parking Spaces 2
Building
Entry Level One
Sewer Septic Tank
Water Public
Structure Type Stone Veneer,Vinyl Siding
New Construction No
Schools
Elementary Schools Cloudland
Middle Schools Cloudland
High Schools Cloudland
Others
Senior Community No
Tax ID 093n A 030.00
Acceptable Financing Conventional, FHA, VA Loan
Listing Terms Conventional, FHA, VA Loan
Read Less
Bought with Sarah McKinney • KW Johnson City
GET MORE INFORMATION




