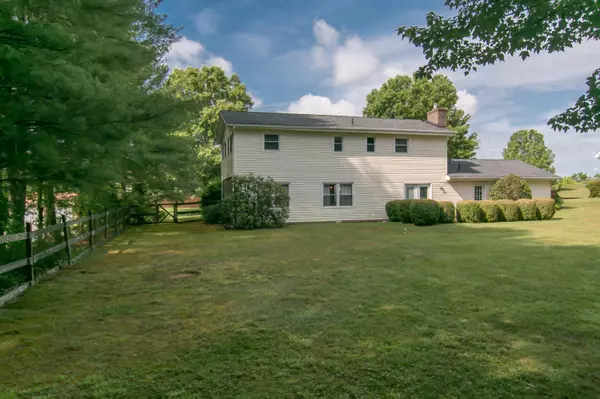For more information regarding the value of a property, please contact us for a free consultation.
14011 Stone DR Bristol, VA 24202
Want to know what your home might be worth? Contact us for a FREE valuation!

Our team is ready to help you sell your home for the highest possible price ASAP
Key Details
Sold Price $205,000
Property Type Single Family Home
Sub Type Single Family Residence
Listing Status Sold
Purchase Type For Sale
Square Footage 2,222 sqft
Price per Sqft $92
Subdivision Stonegate
MLS Listing ID 9923787
Sold Date 07/13/21
Style Traditional
Bedrooms 4
Full Baths 2
Half Baths 1
Total Fin. Sqft 2222
Originating Board Tennessee/Virginia Regional MLS
Year Built 1977
Lot Dimensions 96X160X106X157
Property Description
4BR 2.5 baths with over 2200 sq. ft. of living space located less than 1/2 mile from The Golf Club of Bristol. This Wash. Co. home , in the High Point School Dist. has a large master bedroom with 2 walk in closets, a spacious level backyard, and a number of updates including remodeled bathrooms and a repaved driveway. Leaf Filter gutters with a transferrable warranty is a plus.
Location
State VA
County Washington
Community Stonegate
Zoning Residential
Direction From Ex. 7, I-81, N., turn rt. onto Old Airport Rd. Follow to King Mill Pike, turn left and go to Junction Rd. Turn right, go to Old Jonesboro Rd. Turn right onto Stone Dr. Home is on the right.
Rooms
Basement Crawl Space
Interior
Interior Features Eat-in Kitchen, Entrance Foyer, Laminate Counters, Walk-In Closet(s)
Heating Heat Pump, Natural Gas
Cooling Central Air
Flooring Carpet, Hardwood, Tile, Vinyl
Fireplaces Number 1
Fireplaces Type Brick, Flue, Wood Burning Stove
Fireplace Yes
Window Features Insulated Windows,Window Treatments
Appliance Built-In Electric Oven, Cooktop, Dishwasher, Disposal, Dryer, Refrigerator, Washer
Heat Source Heat Pump, Natural Gas
Laundry Electric Dryer Hookup, Washer Hookup
Exterior
Exterior Feature Garden
Parking Features Asphalt, Attached, Garage Door Opener
Garage Spaces 2.0
Utilities Available Cable Connected
Roof Type Shingle
Topography Cleared, Level
Porch Patio, Rear Patio
Total Parking Spaces 2
Building
Entry Level Two
Sewer Septic Tank
Water Public
Architectural Style Traditional
Structure Type Brick,Vinyl Siding
New Construction No
Schools
Elementary Schools High Point
Middle Schools Wallace
High Schools John S. Battle
Others
Senior Community No
Tax ID 183c 1 7 028889
Acceptable Financing Cash, Conventional, FHA, VA Loan
Listing Terms Cash, Conventional, FHA, VA Loan
Read Less
Bought with Vivia Horn • Berkshire HHS, Jones Property Group



