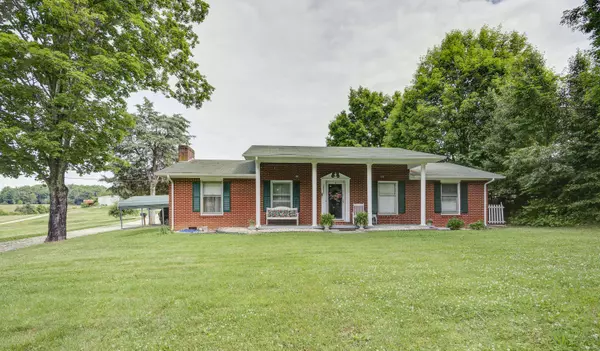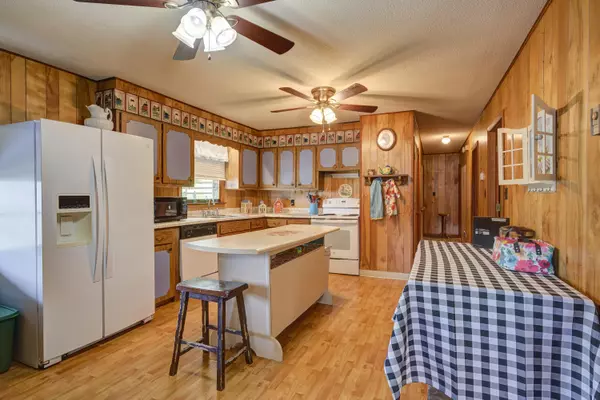For more information regarding the value of a property, please contact us for a free consultation.
2826 Indian Ridge RD Johnson City, TN 37604
Want to know what your home might be worth? Contact us for a FREE valuation!

Our team is ready to help you sell your home for the highest possible price ASAP
Key Details
Sold Price $165,000
Property Type Single Family Home
Sub Type Single Family Residence
Listing Status Sold
Purchase Type For Sale
Square Footage 1,430 sqft
Price per Sqft $115
Subdivision Not In Subdivision
MLS Listing ID 9923865
Sold Date 09/03/21
Style Ranch
Bedrooms 3
Full Baths 1
Half Baths 1
Total Fin. Sqft 1430
Originating Board Tennessee/Virginia Regional MLS
Year Built 1968
Lot Size 0.660 Acres
Acres 0.66
Lot Dimensions 130 X 220
Property Description
Welcome to this beautiful well maintained brick ranch style home with 3 bedrooms, 1 full bath, 1 half bath, a detached carport and a detached shop building / garage. The house already has a new gas HVAC unit and water heater. This home sits very nicely on the lot and is equipped with a beautiful front and back porch! The inside may need some updates but it is move in ready and just waiting on the perfect buyer to turn it into their dream home! Take note that this property is in the county but on city water and sewer so you pay county taxes only! Information was taken from the sellers and a third party resource and/or tax records so all info may or may not be accurate so all buyers and/or buyer's agent must confirm all info here in.
Location
State TN
County Washington
Community Not In Subdivision
Area 0.66
Zoning residential
Direction From State of Franklin headed towards N Johnson City, turn left on Indian Ridge Rd and property will be about 1 mile down the road to your right. See sign
Rooms
Other Rooms Storage
Interior
Interior Features Eat-in Kitchen, Kitchen Island, Kitchen/Dining Combo, Solid Surface Counters
Heating Heat Pump
Cooling Central Air
Flooring Carpet, Hardwood
Window Features Insulated Windows
Heat Source Heat Pump
Laundry Electric Dryer Hookup, Washer Hookup
Exterior
Parking Features Carport, Detached
Carport Spaces 2
Roof Type Composition,Shingle
Topography Level
Porch Front Porch, Rear Porch
Building
Entry Level One
Sewer Public Sewer
Water Public
Architectural Style Ranch
Structure Type Brick
New Construction No
Schools
Elementary Schools Woodland Elementary
Middle Schools Liberty Bell
High Schools Science Hill
Others
Senior Community No
Tax ID 045 028.01 000
Acceptable Financing Conventional, FHA, VA Loan
Listing Terms Conventional, FHA, VA Loan
Read Less
Bought with Kelly Moran • HBX Realty of Keller Williams



