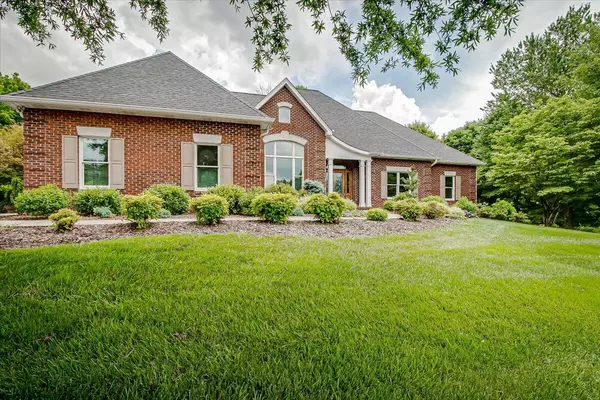For more information regarding the value of a property, please contact us for a free consultation.
2613 Halifax DR Kingsport, TN 37660
Want to know what your home might be worth? Contact us for a FREE valuation!

Our team is ready to help you sell your home for the highest possible price ASAP
Key Details
Sold Price $680,000
Property Type Single Family Home
Sub Type Single Family Residence
Listing Status Sold
Purchase Type For Sale
Square Footage 4,952 sqft
Price per Sqft $137
Subdivision Rivermont Estates
MLS Listing ID 9923789
Sold Date 01/19/22
Style Traditional
Bedrooms 4
Full Baths 4
Half Baths 1
Total Fin. Sqft 4952
Originating Board Tennessee/Virginia Regional MLS
Year Built 1999
Lot Size 1.370 Acres
Acres 1.37
Lot Dimensions 278x256
Property Description
If you have searched for a quality constructed custom built home, then look no further. First time offered is this elegant Steven Fuller Design home that speaks of pride of ownership! Your family and friends will be impressed by the gracious formal and informal areas. Magnificent marble surround fireplace is the focal point in the open floor plan of the den, gourmet kitchen and breakfast room. Well appointed main level master ensuite plus a second bedroom and home office are just steps away from the spacious carpeted screened-in back porch. Oversized Bonu/fourth bedroom ensuite is privately located on the second floor. Lower level family room is perfect for game night! The heavy crown moldings, Anderson UV protected windows, hardwood, tile and marble floors, custom solid cherry cabinetry, cedar lined closets, security system, central vacuum, irrigation system and more storage than you can imagine tell the story of the quality of this home. Two car main level and 1 car drive under garage with 2 driveways offers multiple parking. Recently professionally landscaped lawn boasts multiple specimen plants. Don't be late, call today to view this beauty.
Location
State TN
County Sullivan
Community Rivermont Estates
Area 1.37
Zoning R-1
Direction West Stone Drive towards Allandale, left at red light across from Fatz's restaurant onto Lawson Drive, Rt on Rivermont Circle, immediately bear left on Halifax, house on left.
Rooms
Basement Exterior Entry, Full, Garage Door, Interior Entry, Partial Cool, Partial Heat, Partially Finished, Plumbed, Walk-Out Access
Primary Bedroom Level First
Ensuite Laundry Electric Dryer Hookup, Washer Hookup
Interior
Interior Features Primary Downstairs, Built-in Features, Cedar Closet(s), Central Vac (Plumbed), Central Vacuum, Eat-in Kitchen, Entrance Foyer, Granite Counters, Kitchen Island, Open Floorplan, Pantry, Solid Surface Counters, Utility Sink, Walk-In Closet(s), Whirlpool
Laundry Location Electric Dryer Hookup,Washer Hookup
Heating Fireplace(s), Forced Air, Heat Pump, Natural Gas
Cooling Ceiling Fan(s), Heat Pump
Flooring Ceramic Tile, Hardwood, Marble
Fireplaces Number 2
Fireplaces Type Basement, Gas Log, Great Room, Marble
Fireplace Yes
Window Features Double Pane Windows,Insulated Windows,Skylight(s),Window Treatments
Appliance Cooktop, Dishwasher, Disposal, Double Oven, Microwave, Refrigerator
Heat Source Fireplace(s), Forced Air, Heat Pump, Natural Gas
Laundry Electric Dryer Hookup, Washer Hookup
Exterior
Exterior Feature Sprinkler System
Garage Deeded, Asphalt, Concrete, Garage Door Opener
Garage Spaces 3.0
Community Features Sidewalks
Utilities Available Cable Connected
View Mountain(s)
Roof Type Shingle
Topography Level, Sloped
Porch Back, Front Porch, Patio, Porch, Screened
Parking Type Deeded, Asphalt, Concrete, Garage Door Opener
Total Parking Spaces 3
Building
Entry Level Two
Foundation Block
Sewer Public Sewer
Water Public
Architectural Style Traditional
Structure Type Brick
New Construction No
Schools
Elementary Schools Washington-Kingsport City
Middle Schools Sevier
High Schools Dobyns Bennett
Others
Senior Community No
Tax ID 045h D 050.00 000
Acceptable Financing Cash, Conventional, VA Loan
Listing Terms Cash, Conventional, VA Loan
Read Less
Bought with April Gregory • Evans & Evans Real Estate
GET MORE INFORMATION




