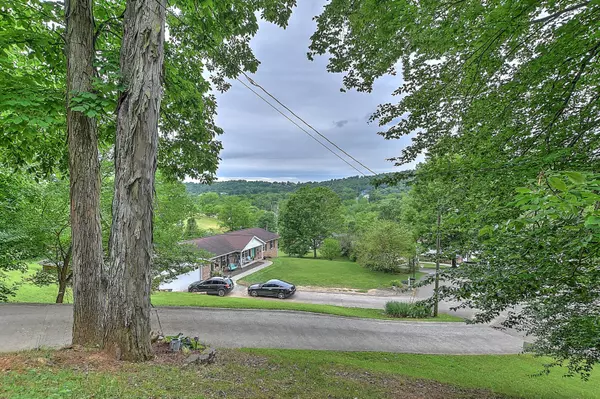For more information regarding the value of a property, please contact us for a free consultation.
4406 Willmary DR Kingsport, TN 37664
Want to know what your home might be worth? Contact us for a FREE valuation!

Our team is ready to help you sell your home for the highest possible price ASAP
Key Details
Sold Price $215,000
Property Type Single Family Home
Sub Type Single Family Residence
Listing Status Sold
Purchase Type For Sale
Square Footage 2,192 sqft
Price per Sqft $98
Subdivision Mystic Valley
MLS Listing ID 9923562
Sold Date 07/01/21
Style Contemporary
Bedrooms 3
Full Baths 2
Half Baths 1
Total Fin. Sqft 2192
Originating Board Tennessee/Virginia Regional MLS
Year Built 1995
Lot Size 2.300 Acres
Acres 2.3
Lot Dimensions 50.18 X 494.96 IRR
Property Description
STOP! This is the one! The one that has city conveniences but feels like a vacation home in the mountains! You will love the layout of this contemporary home featuring a master on the main level and an open kitchen and dining space with nice flow to the living area! This home has a relaxing front porch on the entry level and a front deck off the main level with both offering fantastic views! Off the back of the house is a private deck for the included hot tub! If you like to tinker and need workshop space, or just want storage, you can find that in the large garage and in the included yard barn! This 3 bed 2.5 half bath home has been well cared for and is move in ready for new owners! Fireplace in main level living room does not convey. Hot tub, all kitchen appliances, tanning bed, 60 inch tv in main level living will convey. Fireplace in basement level den is ornamental and does not work. Info from multiple sources, believed accurate but not guaranteed and should be verified by buyer/buyer agent.
Location
State TN
County Sullivan
Community Mystic Valley
Area 2.3
Zoning R-1B
Direction Take Exit 66 from Interstate 81, head West on 126/Memorial Boulevard, LEFT onto Cooks Valley Rd, LEFT onto June Dr and RIGHT on Willmary Dr, Sign in yard, plenty of parking at top of driveway and easy to navigate.
Rooms
Other Rooms Outbuilding
Basement Finished, Full, Garage Door, Interior Entry, Walk-Out Access, Workshop
Ensuite Laundry Electric Dryer Hookup, Washer Hookup
Interior
Interior Features Kitchen/Dining Combo, Walk-In Closet(s)
Laundry Location Electric Dryer Hookup,Washer Hookup
Heating Electric, Heat Pump, Electric
Cooling Heat Pump
Flooring Laminate
Appliance Dishwasher, Electric Range, Microwave, Refrigerator
Heat Source Electric, Heat Pump
Laundry Electric Dryer Hookup, Washer Hookup
Exterior
Exterior Feature Balcony
Garage Concrete
Garage Spaces 2.0
Amenities Available Spa/Hot Tub
View Mountain(s)
Roof Type Shingle
Topography Sloped, Wooded
Porch Back, Balcony, Covered, Deck, Front Patio, Terrace
Parking Type Concrete
Total Parking Spaces 2
Building
Entry Level Two
Foundation Block, Slab
Sewer Public Sewer
Water Public
Architectural Style Contemporary
Structure Type Brick,Vinyl Siding
New Construction No
Schools
Elementary Schools Johnson
Middle Schools Robinson
High Schools Dobyns Bennett
Others
Senior Community No
Tax ID 062l B 013.00 000
Acceptable Financing Cash, Conventional, FHA, VA Loan
Listing Terms Cash, Conventional, FHA, VA Loan
Read Less
Bought with Kashia Bordwine • Holston Realty, Inc.
GET MORE INFORMATION




