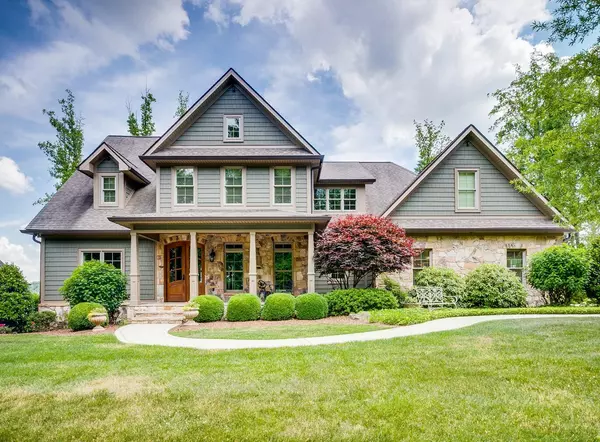For more information regarding the value of a property, please contact us for a free consultation.
1258 Ridgetop TRL Kingsport, TN 37664
Want to know what your home might be worth? Contact us for a FREE valuation!

Our team is ready to help you sell your home for the highest possible price ASAP
Key Details
Sold Price $1,250,000
Property Type Single Family Home
Sub Type Single Family Residence
Listing Status Sold
Purchase Type For Sale
Square Footage 7,905 sqft
Price per Sqft $158
Subdivision Islands At Old Island
MLS Listing ID 9923346
Sold Date 01/03/22
Bedrooms 5
Full Baths 5
Half Baths 2
Total Fin. Sqft 7905
Originating Board Tennessee/Virginia Regional MLS
Year Built 2010
Lot Size 0.640 Acres
Acres 0.64
Lot Dimensions 130.33 x 257.68
Property Description
You May Never See another Property as Beautiful from One End to the Other as this East Tennessee Treasure! Every Once in a While the Perfect Opportunity Comes Along to Own a Gorgeous, One Owner, Custom Designed, Custom Built Home With Views that Go for On For Ever! This Exquisite Home was designed for Luxurious Family Living and Grand-Scale Entertaining! Even with all these Amazing and Outstanding Features you will feel at Home the minute you walk onto the Stone, Covered Front Porch and open the Door! Discover the Epitome of Gracious Southern Living! The Main Level consists of the Formal Areas. The right is a Private Style of Sitting or Music Room and on the Left is the Formal Dining Room with a Fireplace and a Private Walk-through Drinking Station leading to the Huge Cathedral Ceilinged Great Room with a Stone Fireplace Surrounded by Built-ins and windows, opened to a Gourmet but Stylish Kitchen and Breakfast Area. Built-in Thermador Appliances including a Split Refrigerator and Freezer Surrounded by lots of Cabinet Storage and is separated by a Coffee/Drink Station! The Main Level Master Suite has a built in Drink and Food Closet, a Designer Bathroom with a Walk-in Closet! This is only one of the Huge 5 Bedroom Suites! The 2nd Level has another Master Suite and 2 More Custom Designed Bedrooms. The Lower Level is just as Wonderful as the rest of this Masterpiece, with a Large Media Great-Room with Built-ins, the 5th Large Bedroom Suite with Full Bath and walk-in closet! An Office with adjoining Powder Room, 2nd Kitchen with Stone Floor and Stone Fireplace, and an Antique Bar with a Gorgeous Wine Room. A Huge Work-out/Play Room and a Heated and Cooled Storage Room! The Lower Level Walks Out to and the Main Level Over Looks an Amazing 50 X 30 foot Entertainment Areas with a Bar, Fire Pit, Sipping Pool with Water Fall Feature and an Eating Station. The Surrounding Beauty is the Luscious Green Landscaping of the Crockett Ridge Golf Course! HOA fee is $425.00 per year
Location
State TN
County Sullivan
Community Islands At Old Island
Area 0.64
Zoning RS
Direction Memorial Blvd to Island Road at Cherry Point turn left into Old Island Community onto Golf Ridge, follow the main road to the Gates in The Islands. Stay straight and make a left turn onto Ridgetop Trail. Address is 1258 Ridgetop.
Rooms
Basement Exterior Entry, Finished, Full, Heated, Interior Entry, Plumbed, Stone Floor, Walk-Out Access, Wood Floor, Other
Interior
Interior Features Primary Downstairs, Balcony, Bar, Built-in Features, Central Vacuum, Eat-in Kitchen, Entrance Foyer, Granite Counters, Kitchen Island, Open Floorplan, Pantry, Utility Sink, Walk-In Closet(s), Wet Bar, Whirlpool
Heating Central, Fireplace(s)
Cooling Central Air
Flooring Concrete, Hardwood, Stone, Tile
Fireplaces Number 4
Fireplaces Type Basement, Gas Log, Great Room, Kitchen, Other, See Remarks
Fireplace Yes
Window Features Insulated Windows,Window Treatment-Some
Appliance Built-In Electric Oven, Dishwasher, Disposal, Gas Range, Microwave, Refrigerator, Wine Cooler, Wine Refigerator
Heat Source Central, Fireplace(s)
Exterior
Exterior Feature Sprinkler System, Balcony, Garden
Garage Deeded, Concrete, Garage Door Opener
Garage Spaces 3.0
Pool In Ground
Community Features Sidewalks, Golf
Utilities Available Cable Available
Amenities Available Landscaping
View Mountain(s), Golf Course
Roof Type Shingle
Topography Level, Sloped, See Remarks
Porch Balcony, Covered, Deck, Front Porch, Patio, Rear Porch
Parking Type Deeded, Concrete, Garage Door Opener
Total Parking Spaces 3
Building
Entry Level Three Or More
Sewer Public Sewer
Water Public
Structure Type Brick,Concrete,Masonite,Stone
New Construction No
Schools
Elementary Schools Jefferson
Middle Schools Robinson
High Schools Dobyns Bennett
Others
Senior Community No
Tax ID 033p A 046.00 000
Acceptable Financing Cash, Conventional
Listing Terms Cash, Conventional
Read Less
Bought with Eugenia Mociran • KW Kingsport
GET MORE INFORMATION




