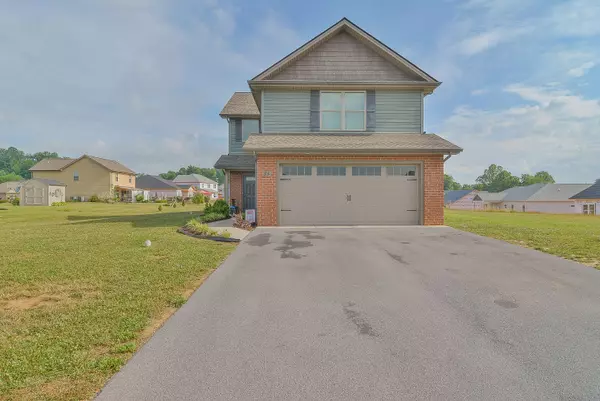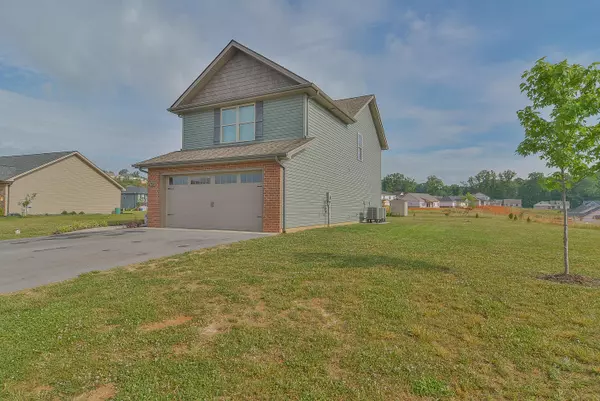For more information regarding the value of a property, please contact us for a free consultation.
35 Addie Marie DR Jonesborough, TN 37659
Want to know what your home might be worth? Contact us for a FREE valuation!

Our team is ready to help you sell your home for the highest possible price ASAP
Key Details
Sold Price $291,900
Property Type Single Family Home
Sub Type Single Family Residence
Listing Status Sold
Purchase Type For Sale
Square Footage 1,848 sqft
Price per Sqft $157
Subdivision Mill Creek
MLS Listing ID 9923248
Sold Date 06/21/21
Bedrooms 3
Full Baths 2
Half Baths 1
Total Fin. Sqft 1848
Originating Board Tennessee/Virginia Regional MLS
Year Built 2017
Lot Dimensions 98x136x139x109
Property Description
Beautiful Like New Home in Mill Creek Subdivision. Home has been lovingly kept up through out built in 2017. Spacious open floor plan , two story entry way , Hardwood flooring , Pretty kitchen with Granite countertops , Raised bar , All appliances in kitchen to stay with home. Stainless steel Side/side refrigerator , stove , built in microwave and dishwasher. Laundry area , powdered room . Nice spacious dining room area. Second floor features 3 Bedrooms and two full baths . Spacious Owners bedroom features pretty vaulted ceiling , walk in closet . Owners bathroom features double sinks and jetted tub. Loft area could be perfect for den , office or play area. Two car garage . Outside of home features nice level yard , pretty concrete patio . Golden Oak Park is located at the entrance to the neighborhood and features playground area and pavilion with picnic area. Walking trail leads to downtown historic Jonesborough. Home is a must see to appreciate. All information taken from CRS sqft is approx and must be verified by Buyer(s).
* Sellers are willing to sell furniture and washer and dryer if Buyers are interested.
Location
State TN
County Washington
Community Mill Creek
Zoning RS1
Direction Johnson City to Hwy 11E to Jonesborough , Right onto New Hope Rd. Right onto (Mill Creek Sub) Meadow Creek Lane , Left on Addie Marie Dr. Home on Right. GPS FRIENDLY
Interior
Interior Features Granite Counters, Kitchen/Dining Combo, Pantry, Other
Heating Electric, Heat Pump, Electric
Cooling Heat Pump
Flooring Carpet, Ceramic Tile, Hardwood
Appliance Dishwasher, Microwave, Range, Refrigerator
Heat Source Electric, Heat Pump
Exterior
Garage Asphalt, Garage Door Opener
Garage Spaces 2.0
Utilities Available Cable Available
Amenities Available Landscaping
Roof Type Shingle
Topography Level
Porch Patio, Porch
Parking Type Asphalt, Garage Door Opener
Total Parking Spaces 2
Building
Entry Level Two
Foundation Block, Slab
Sewer Public Sewer
Water Public
Structure Type Vinyl Siding
New Construction No
Schools
Elementary Schools Jonesborough
Middle Schools Jonesborough
High Schools David Crockett
Others
Senior Community No
Tax ID 059c G 008.00 000
Acceptable Financing Conventional, FHA, VA Loan
Listing Terms Conventional, FHA, VA Loan
Read Less
Bought with Marsha Bradford • Century 21 Legacy
GET MORE INFORMATION




