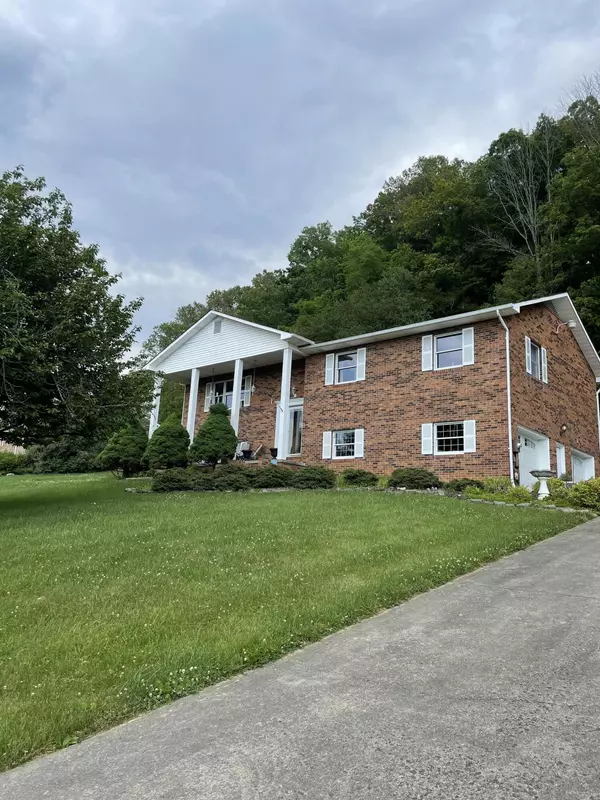For more information regarding the value of a property, please contact us for a free consultation.
828 Sherbrooke CIR Mount Carmel, TN 37645
Want to know what your home might be worth? Contact us for a FREE valuation!

Our team is ready to help you sell your home for the highest possible price ASAP
Key Details
Sold Price $265,000
Property Type Single Family Home
Sub Type Single Family Residence
Listing Status Sold
Purchase Type For Sale
Square Footage 2,236 sqft
Price per Sqft $118
Subdivision Brookshire Hills
MLS Listing ID 9923091
Sold Date 05/28/21
Style Raised Ranch,Split Foyer
Bedrooms 3
Full Baths 3
Total Fin. Sqft 2236
Originating Board Tennessee/Virginia Regional MLS
Year Built 1987
Lot Size 1.270 Acres
Acres 1.27
Lot Dimensions 100x282.12 IRR
Property Description
Gorgeous Mountain Views!! This all brick, well insulated, custom built home is waiting for you! Sitting on 1.27 acres, the yard is spacious and fenced in with a large 16'X16' storage shed/workshop. Inside you will find a an eat in kitchen, dining room and a large living room with lots sunlight and great views of those mountains! Gas Fireplace is included! Beautiful flooring on the main level is a Gun stock finish Oak 3''. All exterior doors have been replaced and the double pane windows are Anderson. Downstairs you will find a large family room, great for entertaining and another bathroom with a laundry room. This home has been well built and maintained by the original owner. There will be more pictures to come, and an Open House is planned for the weekend of Sat June 12 & Sun June 13
Location
State TN
County Hawkins
Community Brookshire Hills
Area 1.27
Zoning R-1
Direction Take Hwy 11W on Stone Drive. Turn Right onto University Blvd, Left at stop sign, Right on Independence, Right on Redwood, Right on S.Sherbrooke Circle. Home is on the right.
Rooms
Other Rooms Outbuilding, Shed(s)
Basement Finished, Full
Ensuite Laundry Electric Dryer Hookup, Washer Hookup
Interior
Interior Features Eat-in Kitchen, Entrance Foyer, Walk-In Closet(s)
Laundry Location Electric Dryer Hookup,Washer Hookup
Heating Central, Fireplace(s), Forced Air, Heat Pump, Natural Gas, Wood Stove
Cooling Ceiling Fan(s), Central Air, Heat Pump
Flooring Ceramic Tile, Hardwood, Vinyl
Fireplaces Type Gas Log, Wood Burning Stove
Fireplace Yes
Window Features Double Pane Windows,Window Treatments
Appliance Dryer, Electric Range, Microwave, Refrigerator, Washer
Heat Source Central, Fireplace(s), Forced Air, Heat Pump, Natural Gas, Wood Stove
Laundry Electric Dryer Hookup, Washer Hookup
Exterior
Exterior Feature See Remarks
Garage Deeded, Attached, Concrete
Garage Spaces 2.0
Utilities Available Cable Connected
Amenities Available Landscaping
View Mountain(s)
Roof Type Composition,Shingle
Topography Sloped
Porch Back, Deck, Front Porch
Parking Type Deeded, Attached, Concrete
Total Parking Spaces 2
Building
Entry Level One
Sewer Public Sewer
Water Public
Architectural Style Raised Ranch, Split Foyer
Structure Type Brick
New Construction No
Schools
Elementary Schools Mt Carmel
Middle Schools Church Hill
High Schools Volunteer
Others
Senior Community No
Tax ID 012b D 009.00 000
Acceptable Financing Cash, Conventional, THDA, USDA Loan, VA Loan, VHDA
Listing Terms Cash, Conventional, THDA, USDA Loan, VA Loan, VHDA
Read Less
Bought with Non Member • Non Member
GET MORE INFORMATION


