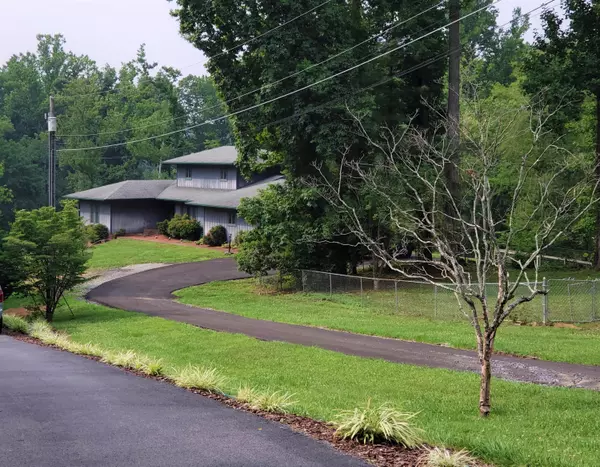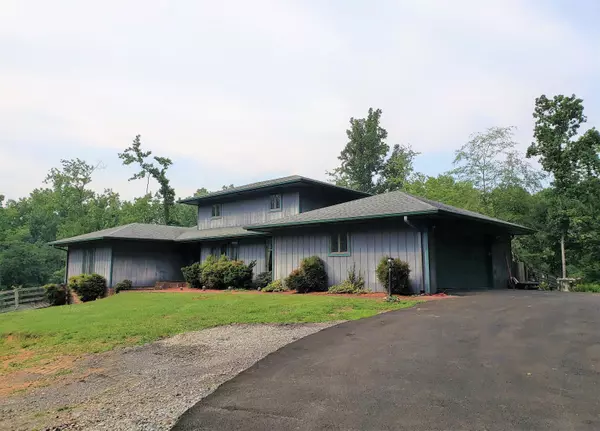For more information regarding the value of a property, please contact us for a free consultation.
21506 Plantation RD Bristol, VA 24202
Want to know what your home might be worth? Contact us for a FREE valuation!

Our team is ready to help you sell your home for the highest possible price ASAP
Key Details
Sold Price $238,000
Property Type Single Family Home
Sub Type Single Family Residence
Listing Status Sold
Purchase Type For Sale
Square Footage 2,604 sqft
Price per Sqft $91
Subdivision Lowry Hills
MLS Listing ID 9923153
Sold Date 08/26/21
Style Contemporary
Bedrooms 3
Full Baths 2
Half Baths 1
Total Fin. Sqft 2604
Originating Board Tennessee/Virginia Regional MLS
Year Built 1985
Lot Size 3.000 Acres
Acres 3.0
Lot Dimensions 3.0
Property Description
Spacious 3 BR, 2.5 bath Contemporary home on a 3+/- acre lot ! New Paved Driveway. 2 Master Suites, 1 Main floor Master with adjoining office, nursery or 3rd bedroom and the 2nd Master Suite is upstairs. This home has been updated with granite, tile, wood, & carpet; Double oven, cooktop, refrigerator. The home features a den with Stone fireplace, a screened porch and a large open deck on a large open and wooded fenced lot that is great for children or pets. 2 car garage, Gas Furnace/Central Air new in 2014; gas tankless water heater in 2016, new gutters in 2018. Very Efficient with low utilities. Selling ''As Is''
Location
State VA
County Washington
Community Lowry Hills
Area 3.0
Zoning R
Direction from I-81 North or South take exit 10 proceed N towards Lee Hwy. At light turn left and go to the next traffic light and turn left into Lowry Hills and take the 2nd Plantation Rd on the left. Property
Rooms
Basement Crawl Space
Interior
Interior Features Eat-in Kitchen, Entrance Foyer, Granite Counters, Kitchen Island
Heating Heat Pump
Cooling Heat Pump
Flooring Carpet, Hardwood, Tile
Fireplaces Type Den
Fireplace Yes
Appliance Cooktop, Dishwasher, Double Oven, Refrigerator
Heat Source Heat Pump
Exterior
Parking Features Asphalt
Garage Spaces 2.0
Roof Type Shingle
Topography Level, Rolling Slope, Wooded
Porch Back, Deck, Porch
Total Parking Spaces 2
Building
Entry Level One and One Half
Foundation Block
Sewer Septic Tank
Water Public
Architectural Style Contemporary
Structure Type Wood Siding
New Construction No
Schools
Elementary Schools High Point
Middle Schools Wallace
High Schools John S. Battle
Others
Senior Community No
Tax ID 142b2 2 79 027318
Acceptable Financing Cash, Conventional
Listing Terms Cash, Conventional
Read Less
Bought with Jon Frank Johnson • Callebs Realty



