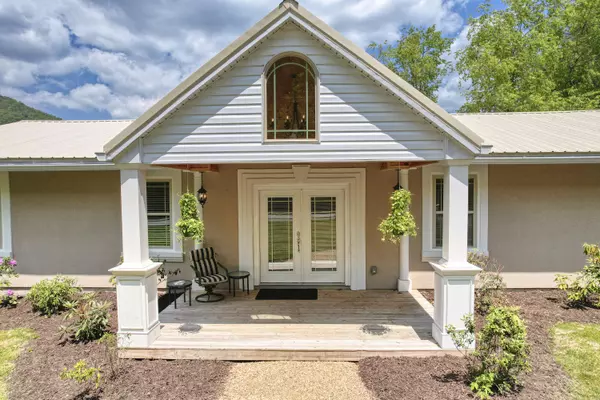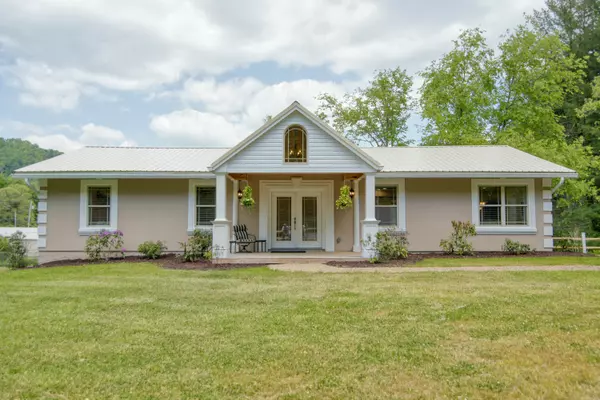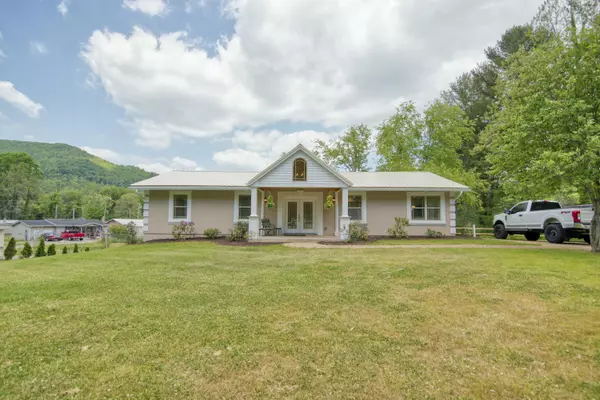For more information regarding the value of a property, please contact us for a free consultation.
191 St Highway 143 Roan Mountain, TN 37687
Want to know what your home might be worth? Contact us for a FREE valuation!

Our team is ready to help you sell your home for the highest possible price ASAP
Key Details
Sold Price $315,500
Property Type Single Family Home
Sub Type Single Family Residence
Listing Status Sold
Purchase Type For Sale
Square Footage 1,800 sqft
Price per Sqft $175
Subdivision Not In Subdivision
MLS Listing ID 9923090
Sold Date 01/31/22
Bedrooms 3
Full Baths 2
Half Baths 1
Total Fin. Sqft 1800
Originating Board Tennessee/Virginia Regional MLS
Year Built 1994
Lot Size 1.050 Acres
Acres 1.05
Lot Dimensions See Acreage
Property Description
Contractor's Custom Built Personal Home Home Features:
Gas fireplace surrounded by marble in Living Room. Tankless water heater. Dimming Lights throughout house. Marble trim in windows. All Interior/Exterior Walls are Double Insulated For Energy Savings.
Oversized air return for better air flow.
Main floor laundry room. OVO Vacuum System.
Kitchen has custom cherry soft-close cabinets with granite countertops. 2 Ovens - Convection Oven with Electric Range and A Smart Wall Oven, so you can check the temperature of food from your phone while your away. Small water heater under kitchen sink to have hot water available immediately. Kitchen and Dining room have have heated tile floors
French Doors lead to Master Suite with electric fireplace, shoe closet, regular closet, makeup closet. Master Bathroom has commercial room heater, heated floors, heated mirrors with lights to prevent foggy mirrors, jacuzzi tub, rainfall shower head, bidet, and walk-in closet.
Full size basement/garage with multiple parking spots.
Outdoor entertainment area with firepit and propane grill.
Location
State TN
County Carter
Community Not In Subdivision
Area 1.05
Zoning R2
Direction From Elizabethton, take Hwy 19E towards Roan Mountain. Turn Right onto Highway 143. House will be on the left (~0.7 miles) See Sign. Two Driveways. Second Driveway is accessible from Conway Street. Go past house on Hwy 143 to cherry street, then left to main street, then left to conway.
Rooms
Basement Garage Door
Ensuite Laundry Electric Dryer Hookup, Washer Hookup
Interior
Interior Features Granite Counters, Utility Sink, Walk-In Closet(s), Whirlpool
Laundry Location Electric Dryer Hookup,Washer Hookup
Heating Central, Heat Pump
Cooling Central Air, Heat Pump
Flooring Hardwood, Tile
Fireplaces Type Primary Bedroom, Living Room
Fireplace Yes
Appliance Built-In Electric Oven, Convection Oven, Dishwasher, Double Oven, Dryer, Electric Range, Microwave, Refrigerator, Washer
Heat Source Central, Heat Pump
Laundry Electric Dryer Hookup, Washer Hookup
Exterior
Exterior Feature Outdoor Grill
Garage Attached, Garage Door Opener
Garage Spaces 1.0
View Creek/Stream
Roof Type Metal
Topography Cleared, Level, Sloped
Porch Front Porch, Terrace
Parking Type Attached, Garage Door Opener
Total Parking Spaces 1
Building
Entry Level Two
Sewer Septic Tank
Water Public
Structure Type See Remarks
New Construction No
Schools
Elementary Schools Cloudland
Middle Schools Cloudland
High Schools Cloudland
Others
Senior Community No
Tax ID 099d B 021.00 000
Acceptable Financing Cash, Conventional
Listing Terms Cash, Conventional
Read Less
Bought with ASHLEY EASTRIDGE • REMAX Checkmate, Inc. Realtors
GET MORE INFORMATION




