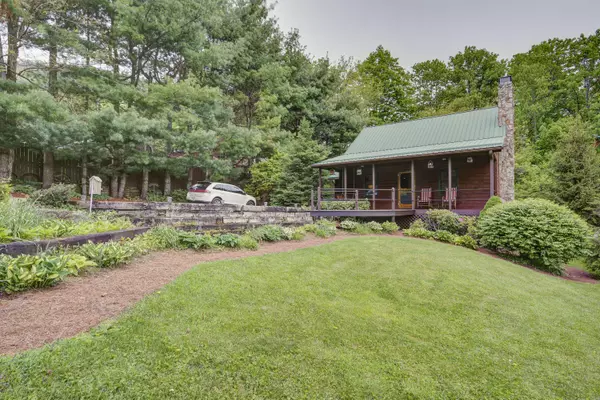For more information regarding the value of a property, please contact us for a free consultation.
538 Burbank Road RD Roan Mountain, TN 37687
Want to know what your home might be worth? Contact us for a FREE valuation!

Our team is ready to help you sell your home for the highest possible price ASAP
Key Details
Sold Price $335,000
Property Type Single Family Home
Sub Type Single Family Residence
Listing Status Sold
Purchase Type For Sale
Square Footage 2,426 sqft
Price per Sqft $138
MLS Listing ID 9922794
Sold Date 06/21/21
Style Cabin
Bedrooms 3
Full Baths 2
Half Baths 1
Total Fin. Sqft 2426
Originating Board Tennessee/Virginia Regional MLS
Year Built 1990
Lot Size 0.470 Acres
Acres 0.47
Lot Dimensions 87X241 IRR
Property Description
After soaking in the mountain views from the covered front porch, open the screen door to find an open living room with high ceilings and gas fireplace as well as hardwood floors. Notice the Gorgeous kitchen with granite countertops and gas cooktop and tile floors. Half bath and lovely Master bedroom with en suite bath are on the main level as well. Two additional bedrooms Upstairs share a jack n jill full bath. The finished basement has a large family room with Beautiful stamped concrete floors and gas fireplace. The laundry area is in the basement as well. Save the best for last and go out to the covered back deck to enjoy the sounds of the waterfall filled creek.
Location
State TN
County Washington
Area 0.47
Zoning R
Direction Take US-321 N towards Elizabethton(EB). Once in EB turn R at the 2nd read light onto HWY 67. Follow for .4 mil and turn R onto TN-362. In 8 mil road dead ends turn R onto US-19E S. In 10.2 mil turn R onto TN-143 S. In 7.5 mil turn left on Burbank road. House will be 2nd house on the L. See sign.
Rooms
Basement Finished, Sump Pump
Primary Bedroom Level First
Interior
Interior Features Granite Counters, Open Floorplan, Remodeled, Solid Surface Counters, Walk-In Closet(s)
Heating Central, Heat Pump
Cooling Central Air, Heat Pump
Flooring Concrete, Hardwood, Tile
Fireplaces Number 2
Fireplaces Type Basement, Great Room, Living Room
Equipment Dehumidifier
Fireplace Yes
Window Features Double Pane Windows
Appliance Dishwasher, Dryer, Microwave, Refrigerator, Washer
Heat Source Central, Heat Pump
Exterior
Garage Gravel
View Mountain(s), Creek/Stream
Roof Type Metal
Topography Level
Porch Covered, Deck, Front Porch, Rear Porch
Parking Type Gravel
Building
Entry Level One and One Half
Sewer Septic Tank
Water Well
Architectural Style Cabin
Structure Type Wood Siding,Log
New Construction No
Schools
Elementary Schools Cloudland
Middle Schools Cloudland
High Schools Cloudland
Others
Senior Community No
Tax ID 114 008.02 000
Acceptable Financing Cash, Conventional, USDA Loan, VA Loan
Listing Terms Cash, Conventional, USDA Loan, VA Loan
Read Less
Bought with Karla Holtsclaw • Braswell Realty Inc. RM
GET MORE INFORMATION




