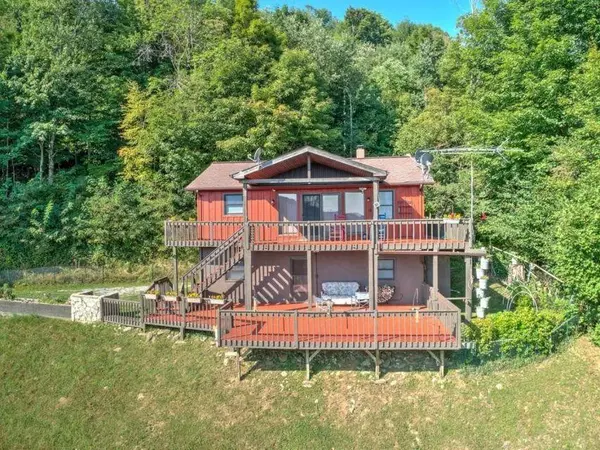For more information regarding the value of a property, please contact us for a free consultation.
220 Roanwood Road Roan Mountain, TN 37687
Want to know what your home might be worth? Contact us for a FREE valuation!

Our team is ready to help you sell your home for the highest possible price ASAP
Key Details
Sold Price $285,000
Property Type Single Family Home
Sub Type Single Family Residence
Listing Status Sold
Purchase Type For Sale
Square Footage 1,368 sqft
Price per Sqft $208
Subdivision Not In Subdivision
MLS Listing ID 9922541
Sold Date 09/13/21
Style Chalet,See Remarks
Bedrooms 2
Full Baths 2
Total Fin. Sqft 1368
Originating Board Tennessee/Virginia Regional MLS
Year Built 1990
Lot Size 3.450 Acres
Acres 3.45
Lot Dimensions 150,281
Property Description
Nestled on a sunny knoll high in the Appalachian Mountains, just below the crest of Roan Mountain, is this amazing mountain house! Built in 1990 this Mountain chalet home (sitting on 3.45 acres) is a welcome retreat from the hectic pace of the world. From the moment you drive through the iron gates and onto the driveway, you can feel the cares of the world slip away. Upon arriving at the home you enter the fenced yard and parking area. A beautiful stone planter (that is ideal for growing vegetables or flowers) flanks the parking area and a outdoor stone fireplace Directly in front of you is the drive under garage and 34 x 12 carport that is perfect for multiple vehicles. To your right are steps leading to the large double decks. The lower deck is H-U-G-E (38 x 21) and the perfect for entertaining friends and family. Part of the lower deck is covered by the upper deck and allows entry to the lower level of the home. Entering the lower level of the home you will find 2 BONUS ROOMS the laundry area and just down the hallway, the garage, a full bath and the staircase to upstairs.Upon ascending the staircase you arrive at the upper level. There are two spacious bedrooms and a full bath. A large sun room (34 x 12) with a bounty of windows that serves as the family room and is the perfect place for watching a good movie. When you leave the family room you come to the living room which has a beautiful stone hearth that accommodates a wood burning stove (there is also electric heat throughout the home).The living room and dining room are open concept and flow into the perfectly appointed kitchen (complete with pantry). A sliding door leads to the upper covered deck. If the captivating view were not enough, the sounds of nature and the serenity that abounds are priceless. If you are looking for a home in the mountains, a retreat or perhaps a vacation rental property then you must see this home. You WILL fall in love!
Location
State TN
County Carter
Community Not In Subdivision
Area 3.45
Zoning Residential
Direction From Elizabethton travel 19-E to Roan Mountain. Turn R onto 143 and travel 143 thru Roan Mountain. State Park for 7.4 miles . Turn R onto Roanwood RD. At the mailboxes continue straight to stay on Roanwood Road. Home is on your right beyond wrought iron gate.
Rooms
Ensuite Laundry Electric Dryer Hookup, Washer Hookup
Interior
Interior Features Primary Downstairs, Kitchen/Dining Combo, Open Floorplan
Laundry Location Electric Dryer Hookup,Washer Hookup
Heating Baseboard, Electric, Wood Stove, Electric
Cooling Ceiling Fan(s)
Flooring Carpet, Hardwood, Tile
Window Features Insulated Windows
Appliance Dryer, Electric Range, Microwave, Refrigerator, Washer
Heat Source Baseboard, Electric, Wood Stove
Laundry Electric Dryer Hookup, Washer Hookup
Exterior
Exterior Feature Outdoor Fireplace
Garage Gravel
Utilities Available Cable Available
View Mountain(s)
Roof Type Shingle
Topography Part Wooded, Sloped
Porch Balcony, Covered, Deck
Parking Type Gravel
Building
Foundation Slab
Sewer Septic Tank
Water Well
Architectural Style Chalet, See Remarks
Structure Type Block,Wood Siding
New Construction No
Schools
Elementary Schools Cloudland
Middle Schools Cloudland
High Schools Cloudland
Others
Senior Community No
Tax ID 114 047.02 000
Acceptable Financing Cash, Conventional
Listing Terms Cash, Conventional
Read Less
Bought with Karla Holtsclaw • Braswell Realty Inc. RM
GET MORE INFORMATION




