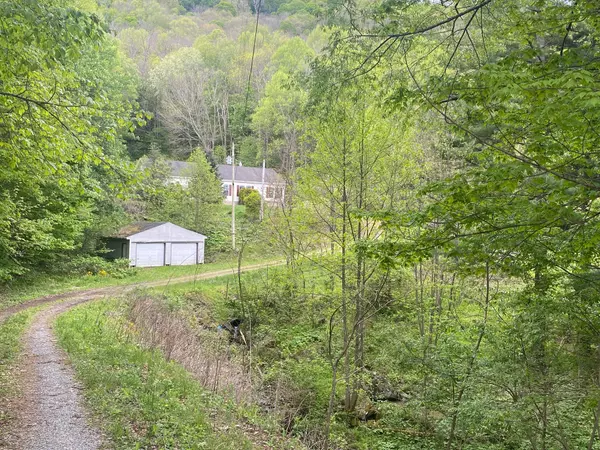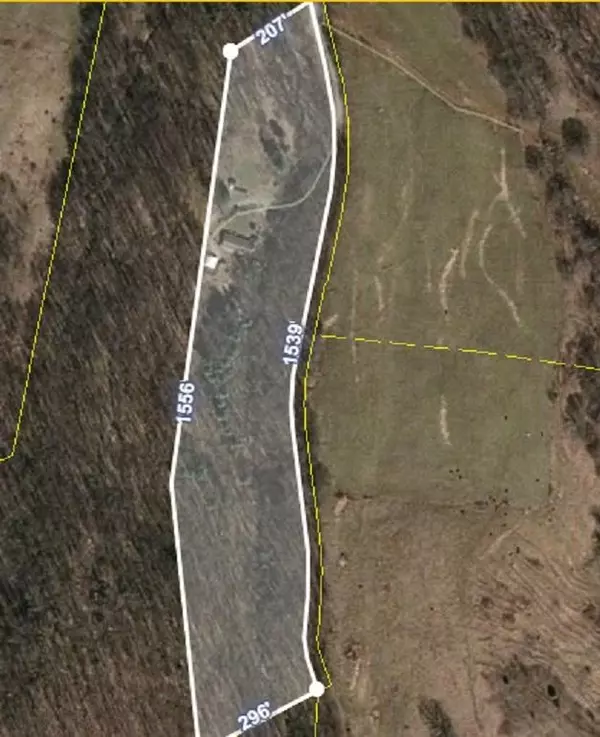For more information regarding the value of a property, please contact us for a free consultation.
964 Hampton Creek Roan Mountain, TN 37687
Want to know what your home might be worth? Contact us for a FREE valuation!

Our team is ready to help you sell your home for the highest possible price ASAP
Key Details
Sold Price $300,000
Property Type Single Family Home
Sub Type Single Family Residence
Listing Status Sold
Purchase Type For Sale
Square Footage 1,809 sqft
Price per Sqft $165
MLS Listing ID 9922577
Sold Date 07/09/21
Style Ranch
Bedrooms 4
Full Baths 2
Total Fin. Sqft 1809
Originating Board Tennessee/Virginia Regional MLS
Year Built 2004
Lot Size 6.900 Acres
Acres 6.9
Lot Dimensions 6.9 Acres
Property Description
Mulitiple Offers. Highest and Best by 12 Noon 05/19/2021. One Level Home with approx. 7 acres, (2) 2 Car Detached Garages in front and back of property. Rolling Mountain Stream, Neighboring National Forest in the back with 1/2 mile walk to Appalachian National Scenic Trail. Home was constructed in 2004 with 4 Beds, 2 Baths, Dining/Living Room Combo, Kitchen/Sitting Room Combo, Split Bedroom Design with Private Master Suite, Extremely Secluded. Home needs some TLC but in Overall Good Condition. Bank Owned Property Being Sold As Is
Location
State TN
County Carter
Area 6.9
Zoning Res
Direction From Elizabethton, Highway 19-E into Roan Mountan, Right onto Main Street, Left onto Cherry St, next right onto Old Hwy 143, Left at Fork onto Hampton Creek Rd, Travel to Gravel Rd at End. (Cannot See Home from the Road)
Rooms
Other Rooms Outbuilding, Storage
Basement Crawl Space
Ensuite Laundry Electric Dryer Hookup, Washer Hookup
Interior
Interior Features Laminate Counters, Walk-In Closet(s)
Laundry Location Electric Dryer Hookup,Washer Hookup
Heating Electric, Heat Pump, Electric
Cooling Ceiling Fan(s), Central Air
Flooring Carpet, Ceramic Tile, Laminate
Window Features Insulated Windows
Appliance Dishwasher, Electric Range, Microwave, Refrigerator
Heat Source Electric, Heat Pump
Laundry Electric Dryer Hookup, Washer Hookup
Exterior
Garage RV Access/Parking, Detached, Parking Pad
Garage Spaces 4.0
View Mountain(s), Creek/Stream
Roof Type Shingle
Topography Mountainous, Part Wooded, Rolling Slope
Porch Deck, Porch
Parking Type RV Access/Parking, Detached, Parking Pad
Total Parking Spaces 4
Building
Entry Level One
Foundation Block
Sewer Septic Tank
Water Well
Architectural Style Ranch
Structure Type Brick,Vinyl Siding
New Construction No
Schools
Elementary Schools Cloudland
Middle Schools Cloudland
High Schools Cloudland
Others
Senior Community No
Tax ID 111 010.00
Acceptable Financing Cash, Conventional
Listing Terms Cash, Conventional
Special Listing Condition In Foreclosure
Read Less
Bought with Terri Byers-Talbert • eXp Realty, LLC
GET MORE INFORMATION




