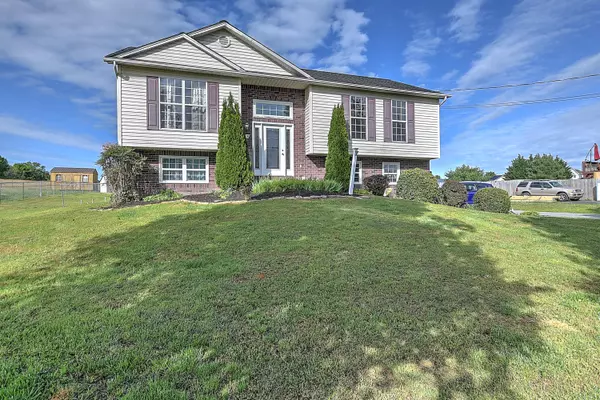For more information regarding the value of a property, please contact us for a free consultation.
188 Collins LN Limestone, TN 37681
Want to know what your home might be worth? Contact us for a FREE valuation!

Our team is ready to help you sell your home for the highest possible price ASAP
Key Details
Sold Price $285,000
Property Type Single Family Home
Sub Type Single Family Residence
Listing Status Sold
Purchase Type For Sale
Square Footage 2,360 sqft
Price per Sqft $120
MLS Listing ID 9922456
Sold Date 08/04/21
Style Split Foyer
Bedrooms 4
Full Baths 3
Half Baths 1
Total Fin. Sqft 2360
Originating Board Tennessee/Virginia Regional MLS
Year Built 2002
Lot Size 0.570 Acres
Acres 0.57
Lot Dimensions 110x225
Property Description
This incredible 4BR/3 1/2BA home is conveniently located only 15 minutes from the charming downtown Jonesborough. It has a flat yard that is fenced in the back and a field behind that. If you are a nature lover then you will love the extra parking for your boat or camper! This property is filled with plenty of room for entertaining, room to house all of your loved ones or could be a potential source of income for short term rentals or airbnb. The home has a full in-law suite that has an outside entrance as well as an inside entrance, a full patio, kitchen area with sink and fridge, handicap accessible shower, and a stackable washer and dryer hookup! There is a chairlift from the lower level to the upstairs that was installed in 2009.
Location
State TN
County Washington
Area 0.57
Zoning residential
Direction 11E TOWARDS GREENEVILLE THRU JONESBOROUGH. TURN RIGHT ON OAKLAND, GO 1 1/2 MILES CROSS OVER OPIE ARNOLD, TURN LEFT BOWMANTOWN ROAD, RIGHT ON COLLINS,
Rooms
Other Rooms Shed(s)
Basement Exterior Entry, Finished, Garage Door, Walk-Out Access, Workshop, See Remarks
Ensuite Laundry Electric Dryer Hookup, Washer Hookup
Interior
Interior Features 2+ Person Tub, Eat-in Kitchen, Entrance Foyer, Kitchen/Dining Combo, Pantry, Utility Sink, Walk-In Closet(s), Other, See Remarks
Laundry Location Electric Dryer Hookup,Washer Hookup
Heating Central
Cooling Central Air
Flooring Carpet, Hardwood, Tile, Vinyl
Window Features Double Pane Windows
Appliance Dishwasher, Disposal, Dryer, Microwave, Range, Refrigerator, Washer
Heat Source Central
Laundry Electric Dryer Hookup, Washer Hookup
Exterior
Exterior Feature Outdoor Fireplace
Garage Asphalt, Garage Door Opener
Garage Spaces 2.0
View Mountain(s)
Roof Type Shingle
Topography Level
Porch Back, Covered, Front Porch, Porch
Parking Type Asphalt, Garage Door Opener
Total Parking Spaces 2
Building
Entry Level Two
Foundation Other
Sewer Septic Tank
Water Public
Architectural Style Split Foyer
Structure Type Vinyl Siding
New Construction No
Schools
Elementary Schools Sulphur Springs
Middle Schools Sulphur Springs
High Schools Daniel Boone
Others
Senior Community No
Tax ID 064l A 028.00 000
Acceptable Financing Cash, Conventional, FHA, THDA, USDA Loan, VA Loan, Other
Listing Terms Cash, Conventional, FHA, THDA, USDA Loan, VA Loan, Other
Read Less
Bought with Courtney Jackson • Property Executives Johnson City
GET MORE INFORMATION




