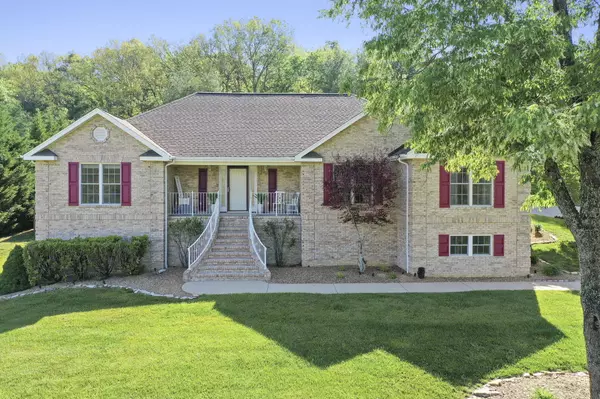For more information regarding the value of a property, please contact us for a free consultation.
417 Fairway Estates DR Blountville, TN 37617
Want to know what your home might be worth? Contact us for a FREE valuation!

Our team is ready to help you sell your home for the highest possible price ASAP
Key Details
Sold Price $539,900
Property Type Single Family Home
Sub Type Single Family Residence
Listing Status Sold
Purchase Type For Sale
Square Footage 3,478 sqft
Price per Sqft $155
Subdivision Fairway Estates
MLS Listing ID 9922930
Sold Date 06/18/21
Style Raised Ranch
Bedrooms 4
Full Baths 2
Half Baths 2
Total Fin. Sqft 3478
Originating Board Tennessee/Virginia Regional MLS
Year Built 2006
Lot Size 1.030 Acres
Acres 1.03
Lot Dimensions 150 X 300
Property Description
Luxurious and immaculate, this 4 bedroom home rests on an acre lot in the peaceful golf course community of Fairway Estates. Walking through the front door, you are welcomed into the large living room - where an abundance of natural light floods through the rear windows. The custom trey ceiling adds the perfect touch of warmth to the room. Open to the eat in kitchen, the layout is great for entertaining. With a considerable amount of cabinetry and a pantry, storage for all your gadgets and snacks will not be an issue. Also adding storage space, is the large main level 4 car garage. This home features the coveted split bedroom design, with two large bedrooms and a full bath on one side and the large master suite on the other. This suite is truly a getaway, with his and her closets and a bathroom reminiscent of a tranquil spa. Rounding out the main level is a half bath, laundry room and formal dining. Downstairs in the basement, you will find a large finished living area, office and additional bedroom and bathroom. The unfinished area gives many possibilities and includes a storm shelter. The icing on the cake? The incredible backyard. Spend your days relaxing on the screened in porch, overlooking the level and fully fenced yard. Anyone who told you that you can't have it all-hasn't seen this home! Call today and schedule your viewing!
Location
State TN
County Sullivan
Community Fairway Estates
Area 1.03
Zoning Residential
Direction Head northwest on TN-394 W toward Elizabeth Chapel Rd Turn left onto Feathers Chapel Rd Turn left onto Fairway Dr Turn right onto Overlook Dr Turn right onto Woodway Dr Turn left onto Fairway Estates Dr Destination will be on the left.
Rooms
Basement Garage Door, Heated, Interior Entry, Partially Finished, Walk-Out Access
Ensuite Laundry Electric Dryer Hookup, Washer Hookup
Interior
Interior Features Primary Downstairs, Built-in Features, Eat-in Kitchen, Entrance Foyer, Granite Counters, Pantry, Remodeled, Walk-In Closet(s), Whirlpool
Laundry Location Electric Dryer Hookup,Washer Hookup
Heating Heat Pump
Cooling Ceiling Fan(s), Central Air
Flooring Hardwood, Laminate
Window Features Double Pane Windows
Appliance Dishwasher, Disposal, Range, Refrigerator
Heat Source Heat Pump
Laundry Electric Dryer Hookup, Washer Hookup
Exterior
Garage Concrete, Garage Door Opener
Garage Spaces 4.0
Community Features Golf
Utilities Available Cable Connected
Roof Type Shingle
Topography Level
Porch Enclosed, Front Porch, Screened
Parking Type Concrete, Garage Door Opener
Total Parking Spaces 4
Building
Entry Level One
Foundation Block
Sewer Septic Tank
Water Public
Architectural Style Raised Ranch
Structure Type Brick
New Construction No
Schools
Middle Schools Central
High Schools West Ridge
Others
Senior Community No
Tax ID 081c A 021.10 000
Acceptable Financing Cash, Conventional, FHA, VA Loan
Listing Terms Cash, Conventional, FHA, VA Loan
Read Less
Bought with Rachel Moody-Livingston • Evans & Evans Real Estate
GET MORE INFORMATION




