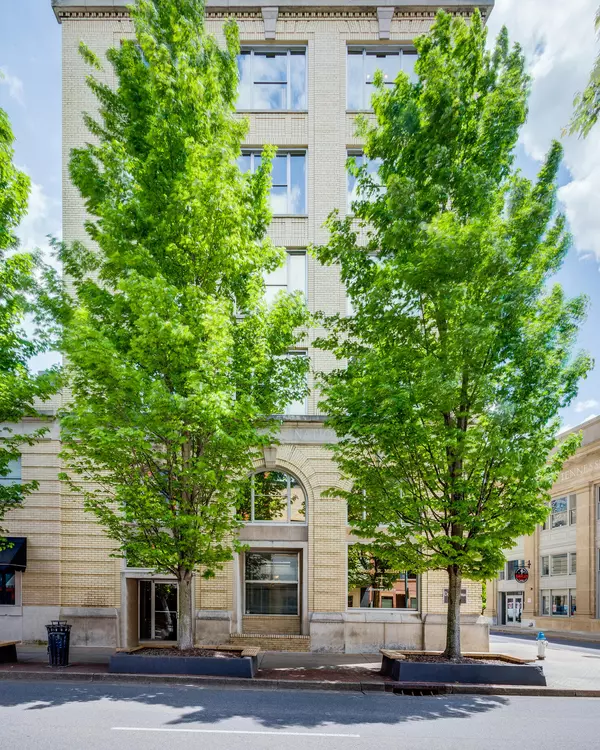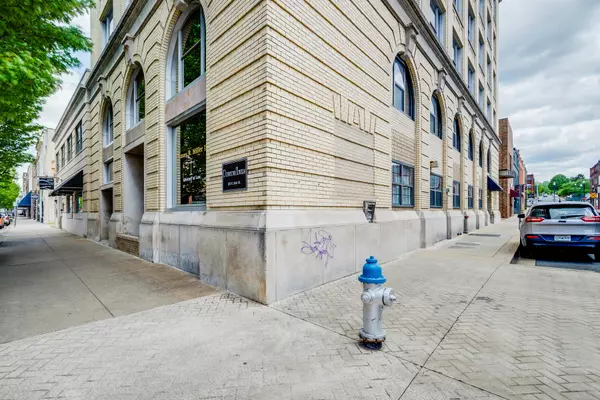For more information regarding the value of a property, please contact us for a free consultation.
200 Main ST #Ste 401 Johnson City, TN 37604
Want to know what your home might be worth? Contact us for a FREE valuation!

Our team is ready to help you sell your home for the highest possible price ASAP
Key Details
Sold Price $240,000
Property Type Condo
Sub Type Condominium
Listing Status Sold
Purchase Type For Sale
Square Footage 1,272 sqft
Price per Sqft $188
Subdivision Not In Subdivision
MLS Listing ID 9922924
Sold Date 08/03/21
Style Historic,See Remarks
Bedrooms 2
Full Baths 2
HOA Fees $285
Total Fin. Sqft 1272
Originating Board Tennessee/Virginia Regional MLS
Year Built 1921
Property Description
BUYERS and INVESTORS enjoy the panoramic mountain and city views from this spacious condo zoned RESIDENTIAL/COMMERCIAL in the heart of downtown JOHNSON CITY. Exceptional location near the Med Center, ETSU, VA Hospital, dining and entertainment. Located on the 4th floor of the Historic DOWNTOWN TOWERS, handicap accessible with two elevators and keypad entry for security. Living room offers brick fireplace w/gas logs, custom motorized blinds, large oversized windows, and updated flooring. Condo offers 2 spacious bedrooms, 2 full baths, master bathroom has large garden/spa/whirlpool tub and separate walk-in tiled shower, spaceous eat in kitchen with cherry stained cabinets, and separate open dining room. Condo has had many upgrades, however, needs some updates as shown in photos. Condo is being sold as is. Easily make this your perfect quiet getaway or investment property in downtown Johnson City without having to make expensive updates. Custom blinds and appliances including washer/dryer convey.**Buyer/Buyer agent to verify all information.**
Location
State TN
County Washington
Community Not In Subdivision
Zoning RS
Direction South on I26. Exit right onto Market St. 2nd traffic light left on Buffalo. Left on Main. Building on the right, corner of Main and Spring.
Rooms
Basement Other, See Remarks
Ensuite Laundry Electric Dryer Hookup, Washer Hookup
Interior
Interior Features 2+ Person Tub, Central Vac (Plumbed), Central Vacuum, Eat-in Kitchen, Elevator, Entrance Foyer, Garden Tub, Handicap Modified, Restored, Whirlpool
Laundry Location Electric Dryer Hookup,Washer Hookup
Heating Central, Heat Pump, Natural Gas
Cooling Ceiling Fan(s), Central Air, Heat Pump
Flooring Laminate
Fireplaces Number 1
Fireplaces Type Brick, Gas Log, Living Room
Fireplace Yes
Window Features Window Treatment-Some
Appliance Built-In Electric Oven, Dishwasher, Disposal, Dryer, Electric Range, Range, Washer
Heat Source Central, Heat Pump, Natural Gas
Laundry Electric Dryer Hookup, Washer Hookup
Exterior
Exterior Feature See Remarks
Garage See Remarks
Community Features Sidewalks
Utilities Available Cable Connected
View Mountain(s)
Roof Type Built-Up,Rubber,See Remarks
Topography Level, See Remarks
Parking Type See Remarks
Building
Entry Level One
Foundation Block
Sewer Public Sewer
Water Public
Architectural Style Historic, See Remarks
Structure Type Brick,Stone Veneer,See Remarks
New Construction No
Schools
Elementary Schools South Side
Middle Schools Indian Trail
High Schools Science Hill
Others
Senior Community No
Tax ID 046m F 016.00c007
Acceptable Financing Cash, Conventional
Listing Terms Cash, Conventional
Read Less
Bought with Robin Edens • REMAX Checkmate, Inc. Realtors
GET MORE INFORMATION




