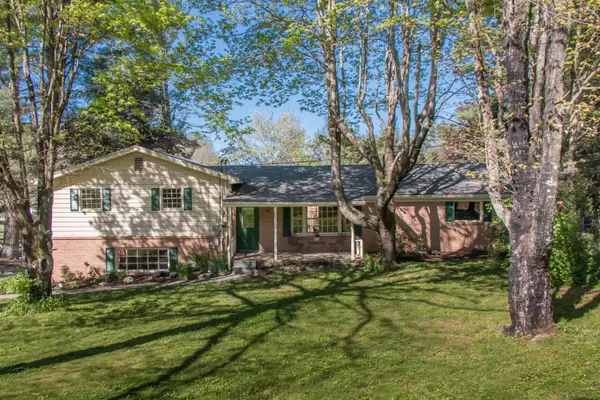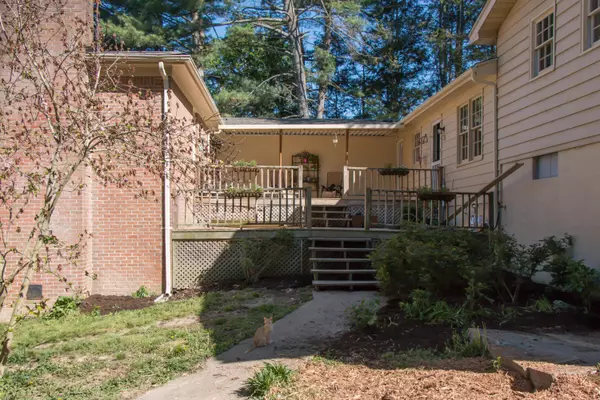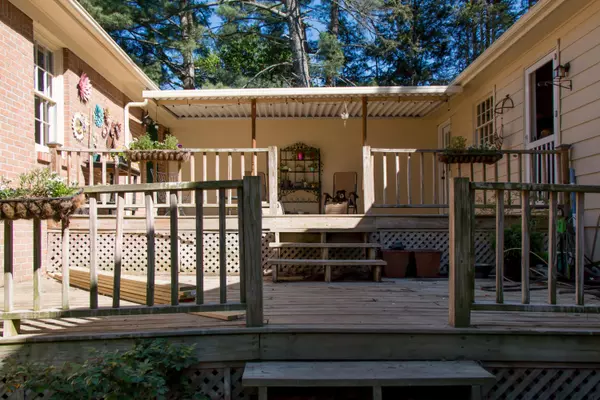For more information regarding the value of a property, please contact us for a free consultation.
21326 Cavalier CIR Bristol, VA 24202
Want to know what your home might be worth? Contact us for a FREE valuation!

Our team is ready to help you sell your home for the highest possible price ASAP
Key Details
Sold Price $264,000
Property Type Single Family Home
Sub Type Single Family Residence
Listing Status Sold
Purchase Type For Sale
Square Footage 3,724 sqft
Price per Sqft $70
Subdivision Lowry Hills
MLS Listing ID 9921829
Sold Date 07/13/21
Bedrooms 4
Full Baths 3
Total Fin. Sqft 3724
Originating Board Tennessee/Virginia Regional MLS
Year Built 1964
Lot Size 0.500 Acres
Acres 0.5
Lot Dimensions .5
Property Description
If you are looking for a move in ready home near all the shopping and convenience of Exit 7, then look no further. This large home is a bargain with over 3700 finished square feet. Lots of updates in the home including new carpet, laminate flooring, paint, newer kitchen and appliances in 2020. Kitchen is an open concept with deck and dining area adjacent. Part of the roof was replaced in 2014 and the remaining 2021. Heat pumps have both been replaced in 2018 and 2021. Home has a true ''in-law'' suite or rental opportunity with a 2nd Kitchen, separate entrance and bath for that area. Kitchen in that area has double ovens, cook top and dishwasher. Large lot with mature trees and beautiful landscaping to include a water feature in the front yard. Three working fire places. Main bathroom has been totally updated and many updates to the remaining 2.
Location
State VA
County Washington
Community Lowry Hills
Area 0.5
Zoning R
Direction Take I 81n to exit 7. Left on Old Airport Road. Right on Lee Highway. Right on Old Dominion. Left on Wilderness and Left on Cavalier Circle. Home is on the left.
Rooms
Basement Exterior Entry, Heated, Interior Entry, Walk-Out Access
Interior
Interior Features Kitchen/Dining Combo, Remodeled
Heating Electric, Heat Pump, Electric
Cooling Ceiling Fan(s), Central Air
Flooring Carpet, Laminate, Tile
Fireplaces Number 3
Fireplaces Type Den, Living Room
Fireplace Yes
Window Features Single Pane Windows
Appliance Cooktop, Disposal, Double Oven, Electric Range, Microwave, Refrigerator
Heat Source Electric, Heat Pump
Exterior
Parking Features Asphalt
Utilities Available Cable Connected
Amenities Available Landscaping
Roof Type Shingle
Topography Level
Porch Covered, Deck, Front Porch
Building
Entry Level Two
Sewer Septic Tank
Water Public
Structure Type Brick,Metal Siding
New Construction No
Schools
Elementary Schools High Point
Middle Schools Wallace
High Schools John S. Battle
Others
Senior Community No
Tax ID 142b1 4 14 029184
Acceptable Financing Cash, Conventional, FHA, VA Loan
Listing Terms Cash, Conventional, FHA, VA Loan
Read Less
Bought with Danielle McMeans • Century 21 Legacy Col Hgts



