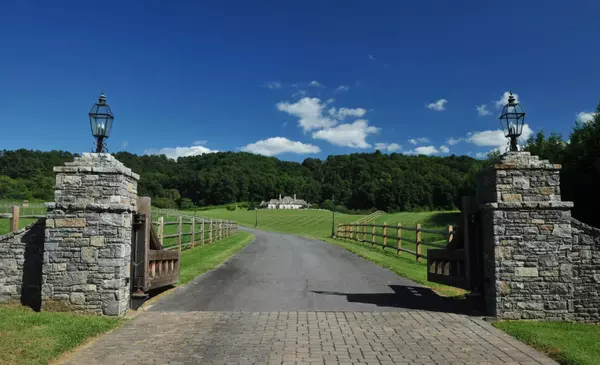For more information regarding the value of a property, please contact us for a free consultation.
16308 Old Jonesboro RD Bristol, VA 24202
Want to know what your home might be worth? Contact us for a FREE valuation!

Our team is ready to help you sell your home for the highest possible price ASAP
Key Details
Sold Price $4,000,000
Property Type Single Family Home
Sub Type Single Family Residence
Listing Status Sold
Purchase Type For Sale
Square Footage 8,180 sqft
Price per Sqft $488
Subdivision Not In Subdivision
MLS Listing ID 9921561
Sold Date 11/15/21
Style French Provincial
Bedrooms 6
Full Baths 5
Half Baths 3
Total Fin. Sqft 8180
Originating Board Tennessee/Virginia Regional MLS
Year Built 1999
Lot Size 168.060 Acres
Acres 168.06
Lot Dimensions 168.06 acres
Property Description
Set on rare-to-find 168 acres of prime real estate on coveted Old Jonesboro Road with views of Clinch Mountain, this stunning property transports you to the idyllic French countryside. The home offers over 7500 square feet of elegant living space and 44 acres of picturesque pasture and wooded land, as well as a four-car garage. Also offered, inclusive or exclusive of the home, is the on-site Rolf Carlyle Equestrian Centre and an additional 124 acres, along with a separate fully-equipped trainer/guest house. The Rolf Carlyle Equestrian Centre is designed to be the premier boasrding and training facility in Southwest Virginia. The 8-stall barn offers all the modern amenities and more that is expected of an elite equestrian operation. It currently offers full equine care, maintenance, and lessons. Sits between two world class Golf Courses. (The Olde Farm and The Virginian) Also within 10 mile to the new $400 Million Hard Rock Casino. Also discover roughly 3 miles of well-maintained riding trails on the property's private woodlands.
Location
State VA
County Washington
Community Not In Subdivision
Area 168.06
Zoning A-1
Direction From Exit 17 on Interstate 81, go north on Old Jonesborough Road to 16308. Listing agent will meet you at the gate.
Rooms
Other Rooms Stable(s), Barn(s)
Basement Partially Finished
Interior
Interior Features Primary Downstairs, 2+ Person Tub, Balcony, Bar, Built-in Features, Central Vac (Plumbed), Eat-in Kitchen, Entrance Foyer, Kitchen/Dining Combo, Marble Counters, Open Floorplan, Pantry, Solid Surface Counters, Walk-In Closet(s), Whirlpool
Heating Heat Pump
Cooling Heat Pump
Flooring Hardwood
Fireplaces Type Den, Living Room, Recreation Room
Equipment Intercom
Fireplace Yes
Window Features Double Pane Windows
Appliance Built-In Electric Oven, Dishwasher, Disposal, Dryer, Microwave, Refrigerator
Heat Source Heat Pump
Laundry Electric Dryer Hookup, Washer Hookup
Exterior
Exterior Feature Tennis Court(s), Other
Parking Features Driveway
Garage Spaces 4.0
Pool Heated, In Ground
Utilities Available Cable Connected
View Mountain(s)
Roof Type Slate
Topography Part Wooded, Pasture, Sloped
Porch Covered, Front Porch, Rear Patio, Rear Porch
Total Parking Spaces 4
Building
Entry Level Two
Sewer At Road, Private Sewer, Septic Tank
Water At Road, Public
Architectural Style French Provincial
Structure Type Stone Veneer,Stucco
New Construction No
Schools
Elementary Schools High Point
Middle Schools Wallace
High Schools John S. Battle
Others
Senior Community No
Tax ID 164 A 44a 033235
Acceptable Financing Conventional
Listing Terms Conventional
Read Less
Bought with Non Member • Non Member



