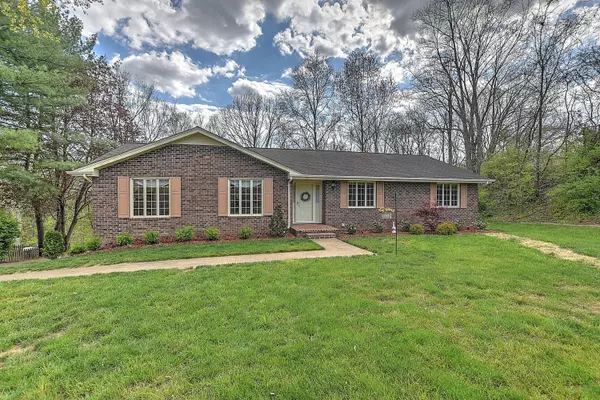For more information regarding the value of a property, please contact us for a free consultation.
2621 Wildwood DR Kingsport, TN 37660
Want to know what your home might be worth? Contact us for a FREE valuation!

Our team is ready to help you sell your home for the highest possible price ASAP
Key Details
Sold Price $355,000
Property Type Single Family Home
Sub Type Single Family Residence
Listing Status Sold
Purchase Type For Sale
Square Footage 3,006 sqft
Price per Sqft $118
Subdivision Preston Forest
MLS Listing ID 9921540
Sold Date 06/24/21
Style Ranch
Bedrooms 4
Full Baths 3
Total Fin. Sqft 3006
Originating Board Tennessee/Virginia Regional MLS
Year Built 1980
Lot Size 0.760 Acres
Acres 0.76
Lot Dimensions 133.9X248.13 IRR
Property Description
Located in the heart of Preston Forest, this basement rancher is a rare find for the neighborhood. With its park-like backyard, oversized 2 car garage, massive laundry room, updated systems (including a brand new roof - to be installed), open floor concept & several outdoor entertaining spaces (including an all season sunroom) this home has it all. As you walk through the front doors, you're immediately greeted by a sunlit living room furnished by the Price is Right (fun fact) which flows effortlessly into the formal dining room. The dining room conveniently connects to the open-floor concept kitchen which overlooks the cozy den & sunroom. The den features a cathedral ceiling with exposed wood beams, built-in bookshelves, hardwood floors & a wood-burning fireplace. Entertaining is made easy in this home with the all season sunroom & deck located right off of the den. On the opposite side of the house, you'll find the master bedroom with 2 large bedrooms and full updated hallway bathroom. As you move downstairs, you'll be pleasantly surprised by the natural light coming from large windows overlooking the private backyard along with exterior door leading to the driveway (no steps to get in and out). The finished basement includes a massive walk-in laundry room with storage, a wet bar for entertaining, a full bathroom with walk-in shower & a fourth bedroom with 2 closets. The 2 car oversized garage features a wood working area, additional refrigerator & shelving for storage. **Buyer to verify all information** Showings to start on Thursday, April 29
Location
State TN
County Sullivan
Community Preston Forest
Area 0.76
Zoning RS
Direction Stone Drive to Preston Forest. Bear Right on Essex -Right on Wildwood - House on Right
Rooms
Basement Finished, Walk-Out Access
Ensuite Laundry Electric Dryer Hookup, Washer Hookup
Interior
Interior Features Built-in Features, Eat-in Kitchen, Entrance Foyer, Kitchen Island, Open Floorplan, Pantry, Radon Mitigation System, Utility Sink, Wet Bar
Laundry Location Electric Dryer Hookup,Washer Hookup
Heating Central
Cooling Central Air
Flooring Carpet, Hardwood, Laminate
Fireplaces Number 1
Fireplaces Type Living Room, Stone, Wood Burning Stove
Equipment Intercom
Fireplace Yes
Appliance Built-In Electric Oven, Dishwasher, Disposal, Electric Range, Microwave, Refrigerator
Heat Source Central
Laundry Electric Dryer Hookup, Washer Hookup
Exterior
Exterior Feature Playground
Garage Attached, Concrete, Garage Door Opener
Garage Spaces 2.0
Roof Type Shingle
Topography Part Wooded
Porch Deck, Rear Patio
Parking Type Attached, Concrete, Garage Door Opener
Total Parking Spaces 2
Building
Foundation Block
Sewer Public Sewer
Water Public
Architectural Style Ranch
Structure Type Brick
New Construction No
Schools
Elementary Schools Jefferson
Middle Schools Robinson
High Schools Dobyns Bennett
Others
Senior Community No
Tax ID 047g G 035.00 000
Acceptable Financing Cash, Conventional, FHA, THDA, VA Loan
Listing Terms Cash, Conventional, FHA, THDA, VA Loan
Read Less
Bought with Cortney Stewart • Evans & Evans Real Estate
GET MORE INFORMATION




