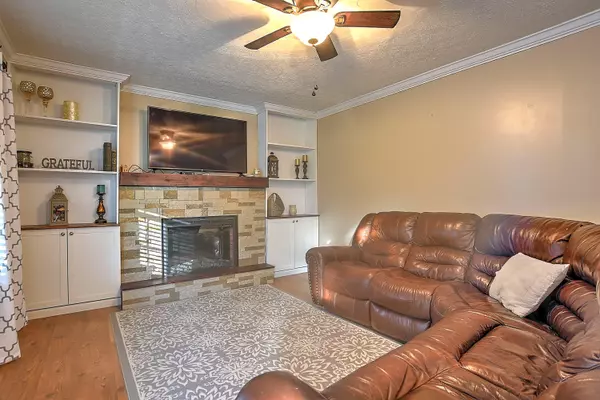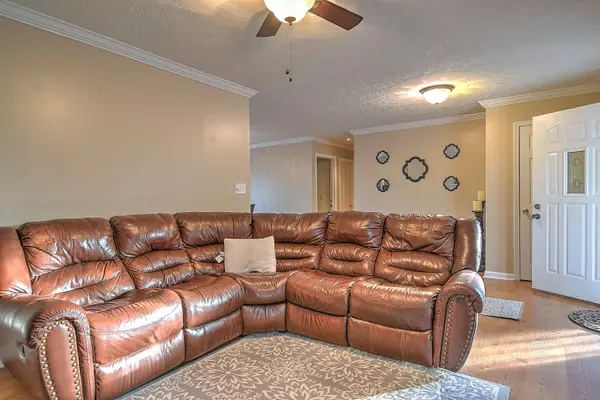For more information regarding the value of a property, please contact us for a free consultation.
390 Highland RD Jonesborough, TN 37659
Want to know what your home might be worth? Contact us for a FREE valuation!

Our team is ready to help you sell your home for the highest possible price ASAP
Key Details
Sold Price $265,000
Property Type Single Family Home
Sub Type Single Family Residence
Listing Status Sold
Purchase Type For Sale
Square Footage 2,800 sqft
Price per Sqft $94
Subdivision Sulphur Spring Heights
MLS Listing ID 9921091
Sold Date 06/09/21
Style Raised Ranch
Bedrooms 4
Full Baths 3
Total Fin. Sqft 2800
Originating Board Tennessee/Virginia Regional MLS
Year Built 1995
Lot Dimensions 100 X 172.40
Property Description
*Multiple Offer situation* Sellers will accept highest and best offers until 4:00 pm Sunday April 18, 2021. Looking for an updated, centrally located home in an established neighborhood?? Come check up this raised ranch in the Sulphur Springs community!! Walk in to the open concept living space and admire the amazing kitchen complete with solid wood cabinets, granite counter tops, stainless appliances, and beautiful tile flooring. The living room has been updated to include a fireplace and built ins shelving. Down the hallway there are two bedrooms with large closets and ample space for furniture. The third bedroom has it's own full bath with a tub/shower combo. Downstairs has been finished with a huge family room with walk-out access and storage room. The washer and dryer are neatly tucked into the hallway. The best feature of the downstairs is the oversized master suite with a walk-in closet, oversized bathroom and it's own walk-out access to the back patio/porch. Outside in the back yard, there is an outbuilding that conveys as well as wire fencing enclosing the rear portion of the yard. Be sure to take in the views from the back porch!! Current owners have also updated the roof and water heater. All information deemed reliable but not guaranteed. Buyer/buyer agent to verify all information.
Location
State TN
County Washington
Community Sulphur Spring Heights
Direction Coming from I-26, take Hwy 75 towards Jonesborough. Turn left onto Highland Road. At the split, stay to the right and home is the second on the right. Mailbox marks beginning of the sloped driveway. GPS friendly.
Rooms
Other Rooms Shed(s)
Basement Exterior Entry, Finished, Full, Heated, Interior Entry, Plumbed, Walk-Out Access
Ensuite Laundry Electric Dryer Hookup, Washer Hookup
Interior
Interior Features Primary Downstairs, 2+ Person Tub, Built-in Features, Eat-in Kitchen, Granite Counters, Kitchen Island, Kitchen/Dining Combo, Pantry, Remodeled, Smoke Detector(s), Storm Door(s), Walk-In Closet(s)
Laundry Location Electric Dryer Hookup,Washer Hookup
Heating Central, Fireplace(s), Heat Pump, Propane
Cooling Central Air, Heat Pump
Flooring Carpet, Hardwood, Laminate, Tile
Fireplaces Number 1
Fireplaces Type Living Room
Fireplace Yes
Window Features Double Pane Windows
Appliance Dishwasher, Electric Range, Microwave, Refrigerator
Heat Source Central, Fireplace(s), Heat Pump, Propane
Laundry Electric Dryer Hookup, Washer Hookup
Exterior
Exterior Feature Other, See Remarks
Garage Asphalt, Garage Door Opener
Garage Spaces 2.0
Utilities Available Cable Available
Amenities Available Landscaping
Roof Type Shingle
Topography Sloped
Porch Back, Covered, Deck, Front Porch, Rear Porch
Parking Type Asphalt, Garage Door Opener
Total Parking Spaces 2
Building
Entry Level Two
Foundation Block
Sewer Public Sewer
Water Public
Architectural Style Raised Ranch
Structure Type Vinyl Siding
New Construction No
Schools
Elementary Schools Sulphur Springs
Middle Schools Sulphur Springs
High Schools Daniel Boone
Others
Senior Community No
Tax ID 034l B 009.00 000
Acceptable Financing Cash, Conventional, FHA, THDA, USDA Loan, VA Loan
Listing Terms Cash, Conventional, FHA, THDA, USDA Loan, VA Loan
Read Less
Bought with Alex Cooley • KW Johnson City
GET MORE INFORMATION




