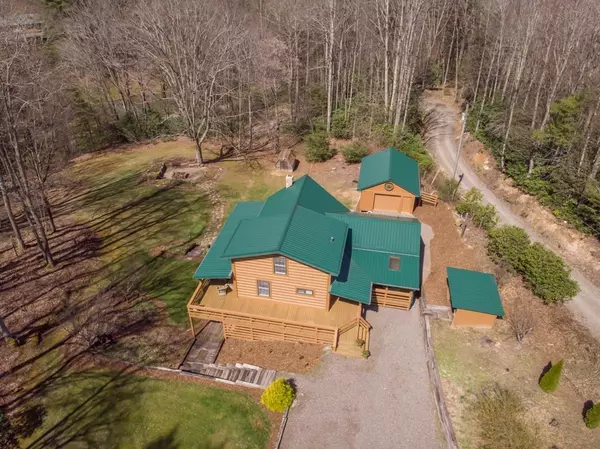For more information regarding the value of a property, please contact us for a free consultation.
1672 Willens Gap RD Mountain City, TN 37683
Want to know what your home might be worth? Contact us for a FREE valuation!

Our team is ready to help you sell your home for the highest possible price ASAP
Key Details
Sold Price $539,000
Property Type Single Family Home
Sub Type Single Family Residence
Listing Status Sold
Purchase Type For Sale
Square Footage 2,110 sqft
Price per Sqft $255
Subdivision Not In Subdivision
MLS Listing ID 9921055
Sold Date 06/01/21
Style Cabin,Log
Bedrooms 3
Full Baths 3
Total Fin. Sqft 2110
Originating Board Tennessee/Virginia Regional MLS
Year Built 2002
Lot Size 7.010 Acres
Acres 7.01
Lot Dimensions 7.01 +/- acres
Property Description
This beautiful custom built log home sits privately nestled in the lovely mountains of Mountain City, TN. Built in 2002, this magnificent property boasts 7.01 +/- acres of pristine mountain land. An addition with many updated features was added to the original log home three years ago which has expanded the square footage of the home to its current approx. 2,100 sq ft. The new gourmet kitchen is equipped with top of the line appliances, granite countertops with custom wood table and benches, a farm sink, microwave, dishwasher, gas cook-top, refrigerator, locally hand crafted custom wood cabinetry, custom wood ceiling, and beautiful engineered wood floors. The open floor plan is completed by a great room with a cozy wood stove, cathedral ceiling, and plenty of natural lighting. The 3 bedroom home offers a bedroom on each level, each with a private updated bath attached. Each bedroom is spacious enough to accommodate large furnishings including a king size bed. The home offers plenty of storage with a lower level that offers endless growth potential. This mountain home exudes character & amp; charm that is felt throughout! The private setting of this home features beautiful landscaping and a wrap-around porch that is perfect for enjoying the peacefulness of the wildlife and country sounds. A spacious 18 x 24 outbuilding with electricity gives a wonderful space to house equipment and extra outsize storage. This would be a great place to own your second home or to live year round! Furniture is Negotiable. New metal roof and guttering were put on the home approx. 3 years ago when addition was put on the home. The home is wired for a generator. The spring water has a reverse osmosis system. The gas propane tank is buried. All information subject to errors & omissions. Buyer or buyer's agent to verify all information. Some information taken from tax records.
Location
State TN
County Johnson
Community Not In Subdivision
Area 7.01
Zoning AR
Direction From Food Lion Located at 2291 Shady St. Mountain City, TN. Go to TN167 N-Forge Creek Rd (4.4 Mi). Turn Right onto Hubert Taylor Rd then Right onto Willens Gap Rd. House on the Right. No Sign
Rooms
Other Rooms Outbuilding, Shed(s), Storage
Basement Finished, Walk-Out Access
Primary Bedroom Level First
Interior
Interior Features Eat-in Kitchen, Granite Counters, Kitchen Island, Open Floorplan
Heating Heat Pump, Propane, Wood Stove
Cooling Heat Pump
Flooring Tile, See Remarks
Fireplaces Type Den, Gas Log
Equipment Satellite Dish
Fireplace No
Window Features Double Pane Windows,Insulated Windows,Window Treatments
Appliance Built-In Gas Oven, Dishwasher, Dryer, Gas Range, Microwave, Refrigerator, Washer, Wine Cooler, See Remarks
Heat Source Heat Pump, Propane, Wood Stove
Exterior
Parking Features Gravel
Amenities Available Landscaping
Roof Type Metal
Topography Mountainous, Sloped, Wooded
Porch Back, Covered, Deck, Wrap Around
Building
Entry Level Two
Sewer Private Sewer
Water Spring, Other
Architectural Style Cabin, Log
Structure Type Log,Stone
New Construction No
Schools
Elementary Schools Mountain City
Middle Schools Johnson Co
High Schools Johnson Co
Others
Senior Community No
Tax ID 050.019.03
Acceptable Financing Cash, Conventional
Listing Terms Cash, Conventional
Read Less
Bought with Salvatore Malantonio • Berkshire Hathaway Greg Cox Real Estate



