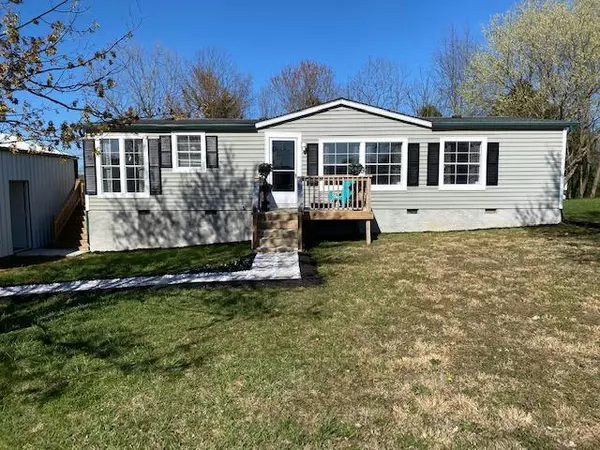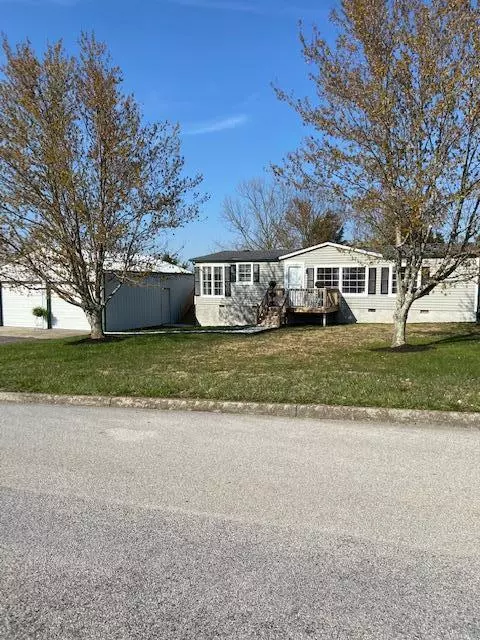For more information regarding the value of a property, please contact us for a free consultation.
241 Wesley DR Piney Flats, TN 37686
Want to know what your home might be worth? Contact us for a FREE valuation!

Our team is ready to help you sell your home for the highest possible price ASAP
Key Details
Sold Price $152,500
Property Type Single Family Home
Sub Type Single Family Residence
Listing Status Sold
Purchase Type For Sale
Square Footage 1,286 sqft
Price per Sqft $118
Subdivision Mountain Meadows
MLS Listing ID 9920546
Sold Date 04/26/21
Bedrooms 3
Full Baths 2
Total Fin. Sqft 1286
Originating Board Tennessee/Virginia Regional MLS
Year Built 1997
Lot Size 0.370 Acres
Acres 0.37
Lot Dimensions 108x152.18 IRR
Property Description
DONT MISS THIS ONE! From the new roof to the new heating/cooling system, this one is sure to please. Come check out this beautifully renovated 1296 sf, 3BR/2BA home and see for yourself! The kitchen is brand new, all flooring throughout the home is new, all fresh, new interior paint, new bath vanities and commodes, and new lighting are some of the improvements. It is as cute as can be.
Outside, walk from the awesome 24x30 metal, insulated garage with two new Wi-Fi compatible remote garage door openers to the spacious new side deck and back door! Out front is a beautiful new paver and stone sidewalk and brand new front porch! On a permanent foundation, with a newly refinished foundation exterior, this beautiful home should easily qualify for any type of financing. You will not find a comparable home in like-new condition, with a 2-car garage and located close to Boone Lake at the unbelievable price of $139,900 anywhere in this market! Better hurry!!
Location
State TN
County Sullivan
Community Mountain Meadows
Area 0.37
Zoning RS
Direction From Johnson City, take Bristol Highway toward Bristol. Left onto Allison Rd. in Piney Flats. Left onto Hamilton Trail. Left into Mountain Meadows and left onto Wesley. Home on the left .
Rooms
Ensuite Laundry Electric Dryer Hookup, Washer Hookup
Interior
Interior Features Kitchen/Dining Combo, Laminate Counters, Open Floorplan, Remodeled, Smoke Detector(s), Walk-In Closet(s)
Laundry Location Electric Dryer Hookup,Washer Hookup
Heating Forced Air
Cooling Heat Pump
Flooring Carpet, Vinyl
Fireplace No
Window Features Double Pane Windows,Window Treatments
Appliance Dishwasher, Electric Range
Heat Source Forced Air
Laundry Electric Dryer Hookup, Washer Hookup
Exterior
Garage Asphalt, Detached, Garage Door Opener
Garage Spaces 2.0
Utilities Available Cable Available
Roof Type Asphalt,Shingle
Topography Level, Sloped
Porch Front Porch, Side Porch
Parking Type Asphalt, Detached, Garage Door Opener
Total Parking Spaces 2
Building
Entry Level One
Foundation Concrete Perimeter, Pillar/Post/Pier
Sewer Septic Tank
Water Public
Structure Type Vinyl Siding
New Construction No
Schools
Elementary Schools Mary Hughes
Middle Schools Sullivan East
High Schools Sullivan East
Others
Senior Community No
Tax ID 123h H 047.00 000
Acceptable Financing Conventional, FHA, THDA, USDA Loan
Listing Terms Conventional, FHA, THDA, USDA Loan
Read Less
Bought with Dalena Adams • Century 21 Legacy
GET MORE INFORMATION




