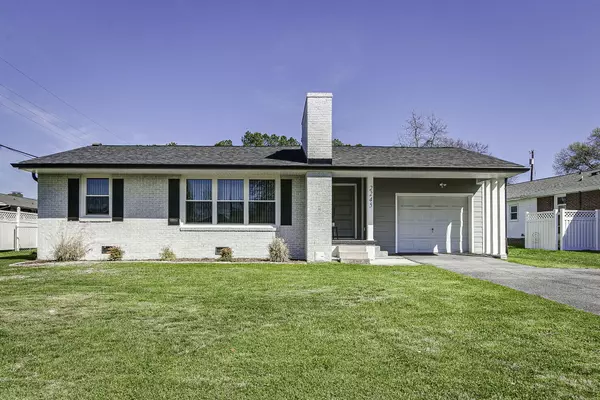For more information regarding the value of a property, please contact us for a free consultation.
2245 Swannanoa AVE Kingsport, TN 37664
Want to know what your home might be worth? Contact us for a FREE valuation!

Our team is ready to help you sell your home for the highest possible price ASAP
Key Details
Sold Price $250,000
Property Type Single Family Home
Sub Type Single Family Residence
Listing Status Sold
Purchase Type For Sale
Square Footage 2,115 sqft
Price per Sqft $118
Subdivision Greenacres Add
MLS Listing ID 9920325
Sold Date 05/10/21
Style Ranch
Bedrooms 3
Full Baths 3
Total Fin. Sqft 2115
Originating Board Tennessee/Virginia Regional MLS
Year Built 1955
Lot Dimensions 72.5 X 151.52 IRR
Property Description
ONE LEVEL LIVING at it's finest and lots of NEW! Newly updated throughout with a gorgeous modern farmhouse design. Inside you will find over 2000 finished sqft all on the main level. The home offers 3 Large bedrooms (2 with en-suite full baths), another guest bath (for a total of 3 full baths), large living room with fireplace, large bonus room with another fireplace, updated kitchen with beautiful granite countertops, stainless steel appliances, gorgeous refinished hardwood floors in living areas with new ceramic tile in kitchen and bathrooms, new recessed lighting, and an oversized laundry/mudroom. Other upgrades include: New Roof (with limited 10 year warranty on membrane on back park of house), new Anderson windows, updated plumbing, new HVAC ductwork, and new 6'' guttering. Additional storage can be utilized with the floored attic. This home is situated on a nice level lot and is conveniently located to Kingsport City Schools, Eastman, hospitals, and downtown shopping!
Location
State TN
County Sullivan
Community Greenacres Add
Zoning R
Direction Eastman Rd to East Sevier, left on Swannanoa
Rooms
Basement Crawl Space
Ensuite Laundry Electric Dryer Hookup, Washer Hookup
Interior
Interior Features Granite Counters, Remodeled, Walk-In Closet(s)
Laundry Location Electric Dryer Hookup,Washer Hookup
Heating Electric, Heat Pump, Other, Electric
Cooling Heat Pump, Wall Unit(s)
Flooring Ceramic Tile, Hardwood
Fireplaces Number 2
Fireplaces Type Living Room, Other
Fireplace Yes
Window Features Double Pane Windows,Insulated Windows,Window Treatments
Appliance Microwave, Range, Refrigerator, Wine Cooler
Heat Source Electric, Heat Pump, Other
Laundry Electric Dryer Hookup, Washer Hookup
Exterior
Garage Asphalt
Garage Spaces 1.0
Community Features Sidewalks
Roof Type Shingle
Topography Level
Porch Front Porch, Rear Patio
Parking Type Asphalt
Total Parking Spaces 1
Building
Entry Level One
Foundation Block
Sewer Public Sewer
Water Public
Architectural Style Ranch
Structure Type Brick
New Construction No
Schools
Elementary Schools Johnson
Middle Schools Robinson
High Schools Dobyns Bennett
Others
Senior Community No
Tax ID 061l K 024.00 000
Acceptable Financing Cash, Conventional, FHA, VA Loan
Listing Terms Cash, Conventional, FHA, VA Loan
Read Less
Bought with DONNA STONE • Southern Dwellings
GET MORE INFORMATION




